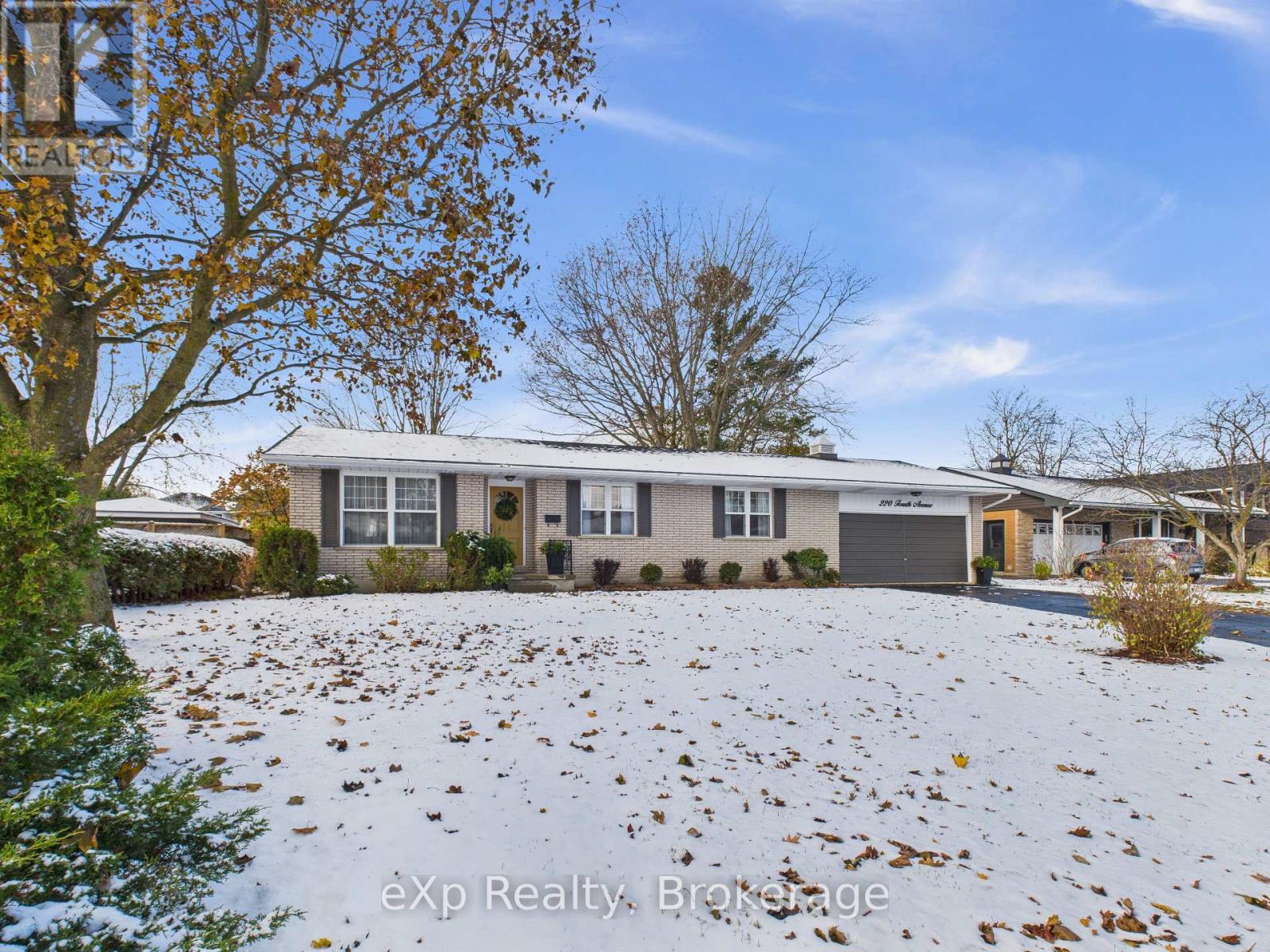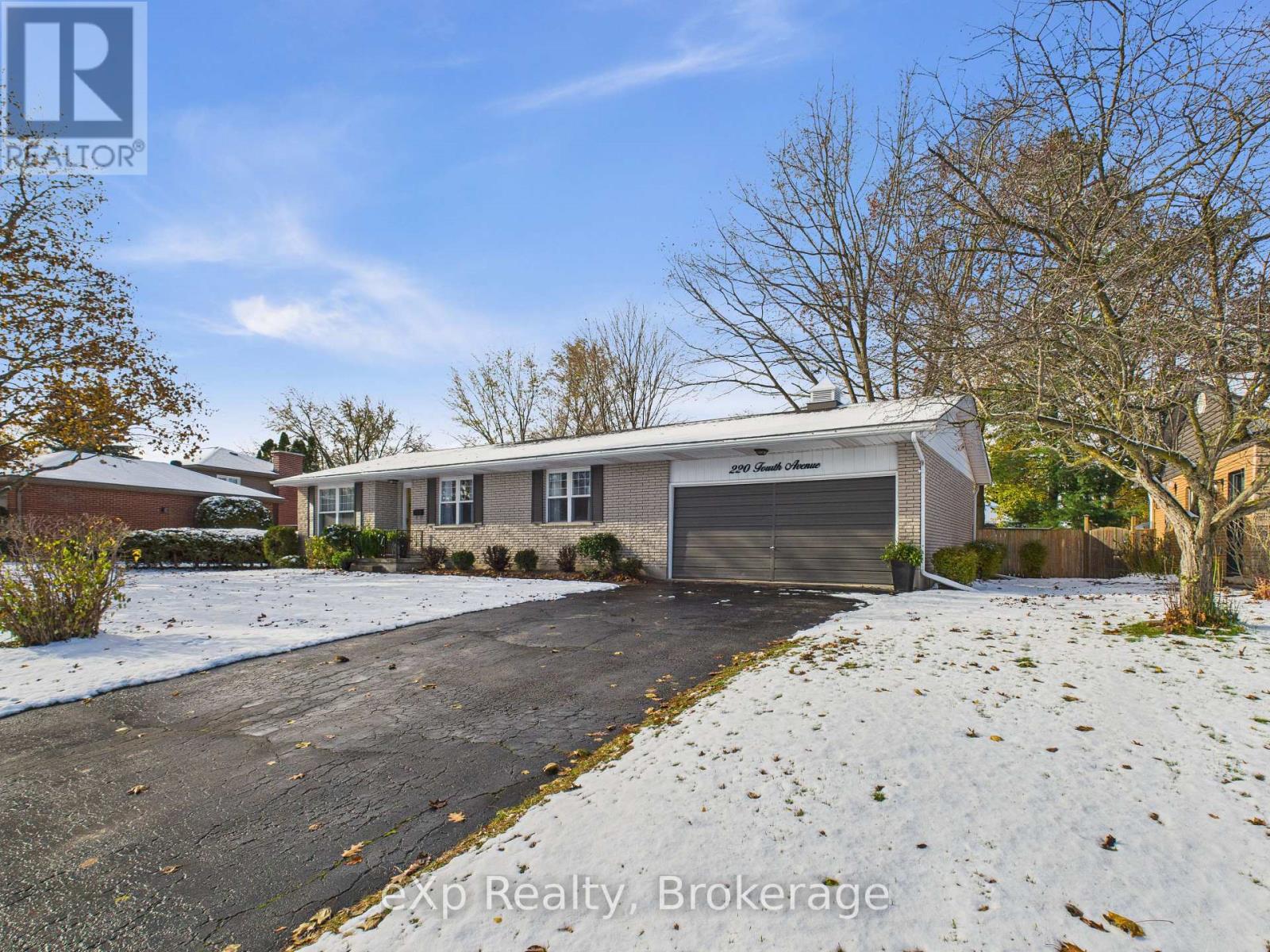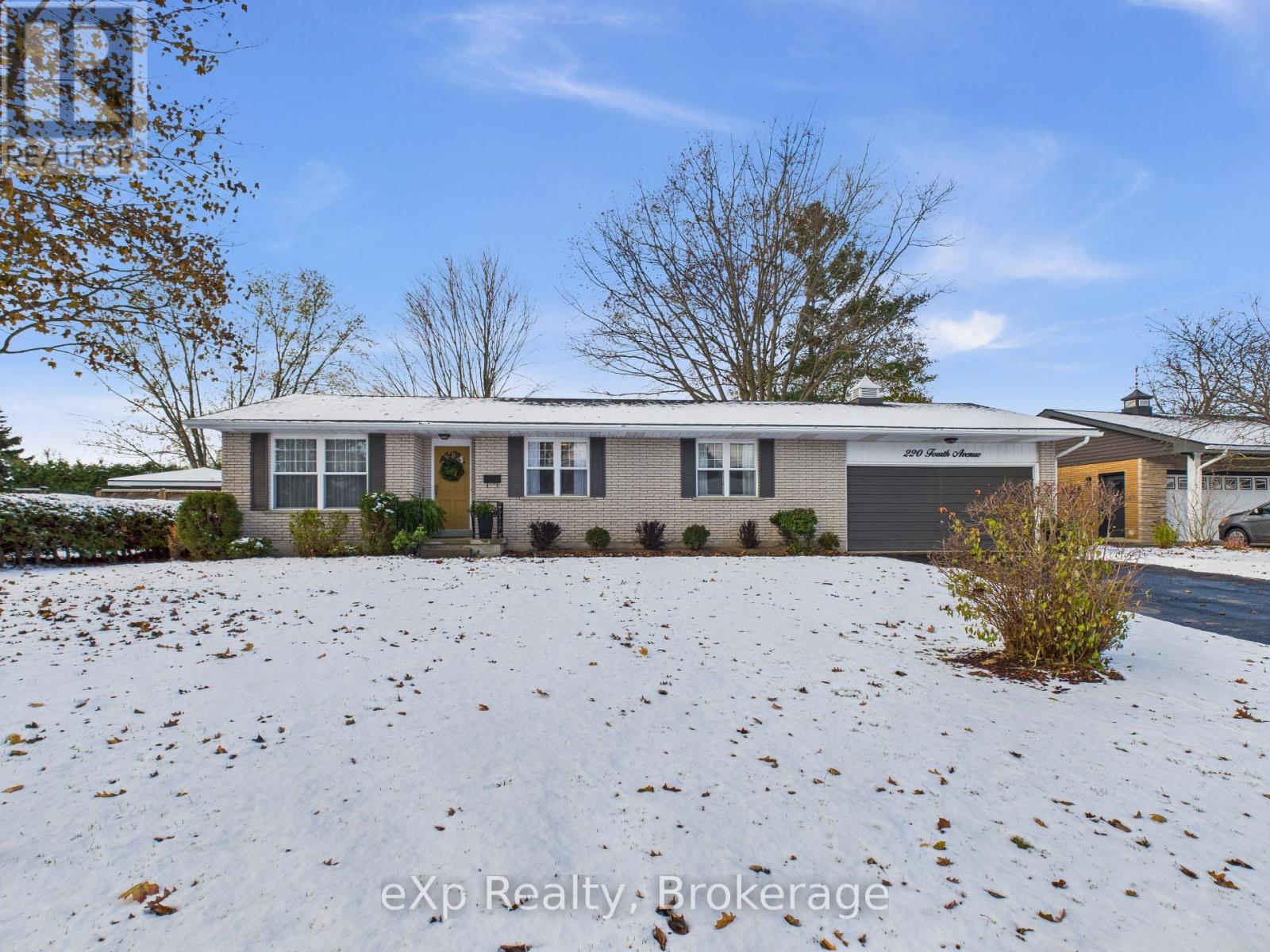< Back
220 4TH AVENUE
Hanover, Ontario
About This Property:
This beautifully maintained home offers undeniable curb appeal on an oversized landscaped lot and has been lovingly cared for by the same owner since 1979. Perfectly situated in one of Hanover's most desirable areas, it is minutes away from shopping, the Aquatic Centre, the hospital and many other amenities. Abundant natural light enhances the comfortable and inviting flow of the main floor where you will find a spacious living room, separate dining, eat-in kitchen, three restful bedrooms and a full bath. The primary bedroom provides double closets and access to a covered porch creating an ideal spot for morning coffee or peaceful evenings. The unfinished basement presents an excellent opportunity to design a space that fits your needs, a rec room, extra bedroom(s), playroom, and office. A 2 pc. bath is already there, offering potential to be expanded into a full bath. Generous storage options (including a cold room) are found throughout the home. Enjoy peace of mind in the fully fenced backyard, a safe haven for children and pets with plenty of space for gardening, or entertaining with family and friends. Additional highlights include a new forced air gas HVAC system installed in Nov. 2024, updated electrical panel and 200 amp service (2024), many rooms freshly painted and new trim and flooring in living and dining rooms, and new flooring in one bedroom and main bath. New windows were installed on the basement level in 2024 and the S/S dishwasher was new this year. Ideal for families yet equally suited for retirees seeking one-level convenience, this home combines style, functionality, and enduring appeal.
Listing Info:
$569,900.00
Freehold
Single Family
1
3
2
1
82.2 x 129.8 FT
Detached
Brick
Block
For sale
Room Information:
| Floor | Type | Size |
|---|
| Main level | Bathroom | 2.75 m x 1.51 m |
| Main level | Bedroom | 3.19 m x 2.93 m |
| Main level | Bedroom | 4.05 m x 3.67 m |
| Main level | Bedroom | 3.81 m x 3.8 m |
| Main level | Dining room | 3.43 m x 3.17 m |
| Main level | Foyer | 2.47 m x 1.57 m |
| Main level | Kitchen | 3.65 m x 3.44 m |
| Main level | Living room | 4.99 m x 3.68 m |
| Basement | Bathroom | 5.2 m x 4.3 m |
| Basement | Laundry room | 8.22 m x 5.5 m |
| Basement | Other | 7.97 m x 7.66 m |
| Basement | Other | 3.64 m x 2.54 m |
| Basement | Other | 3.54 m x 1.67 m |
Location:
Address: 220 4TH AVENUE, Hanover, Ontario, N4N2B5



