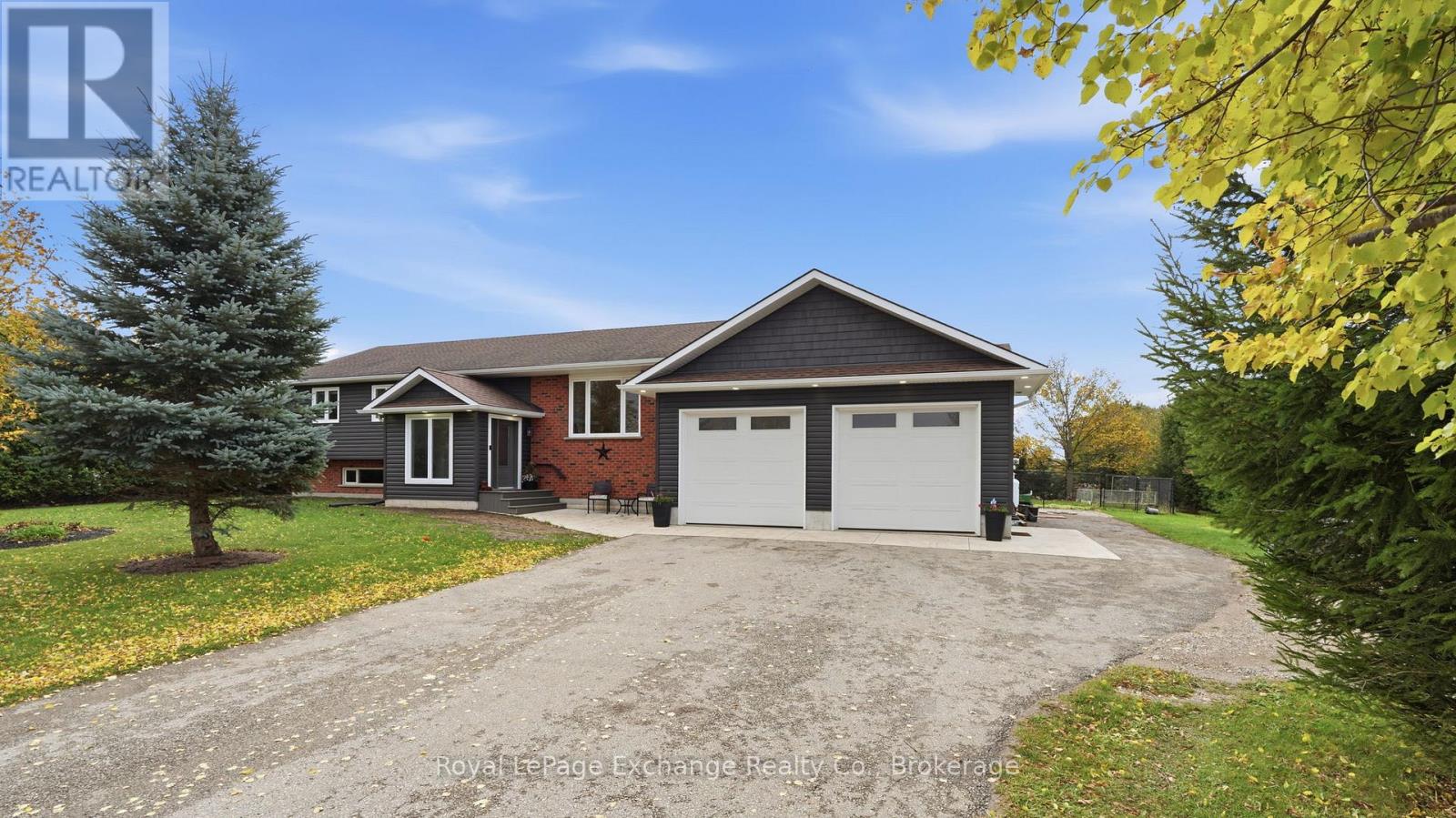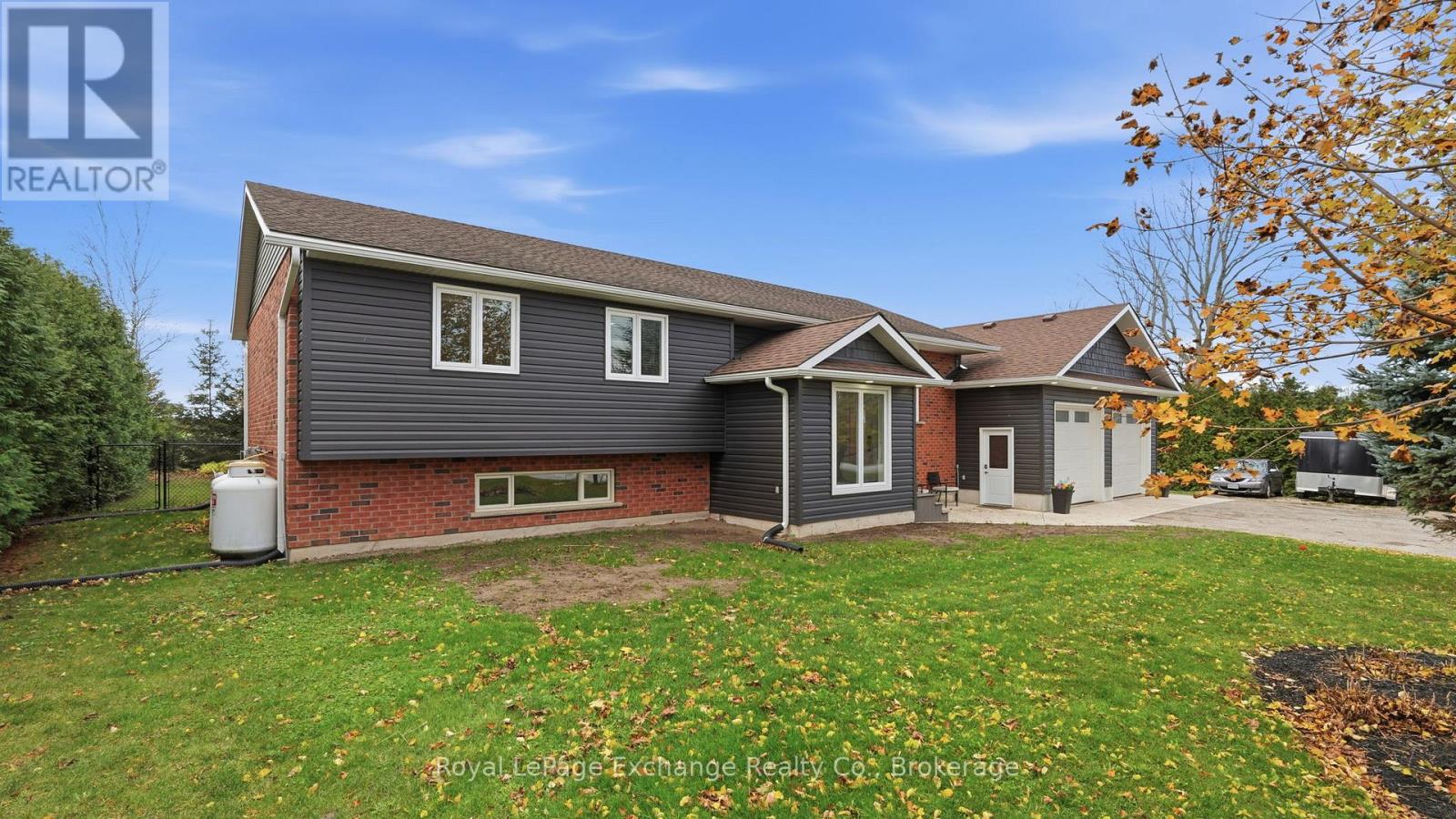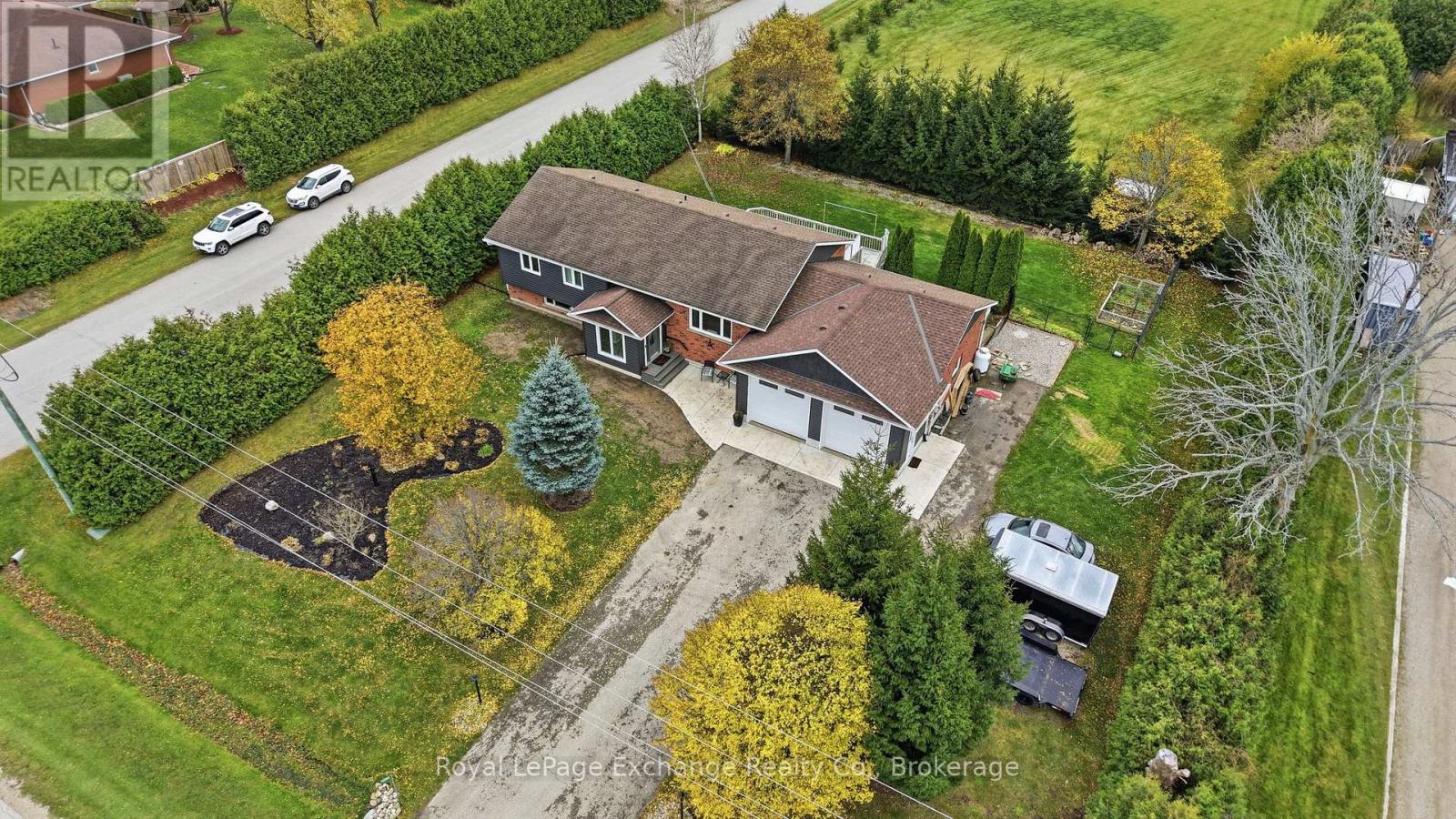< Back
2295 12TH CONCESSION
Huron-Kinloss, Ontario
About This Property:
Welcome to this raised bungalow perfectly positioned with a breathtaking view of Ainsdale Golf Course - truly a golfer's dream! Enjoy the peaceful feel of country living while being just minutes from all the conveniences of Kincardine. This home has seen many quality updates, including a 2022 addition extending the front foyer & garage, along with new siding, soffit, and fascia. A 2024 heat pump provides efficient heating and cooling, backed up by a propane furnace for peace of mind. The impressive 28' x 32' attached garage is ideal for hobbyists or car enthusiasts, featuring a concrete floor, hydro, propane heat, insulation, and plenty of height for a hoist. The large backyard offers exceptional privacy, bordered by hedges on the east and west sides and evergreens at the rear. Enjoy outdoor living on the upper deck or lower patio overlooking the peaceful setting. Inside you will find nearly 2800 finished sqft! The main floor offers a bright living room with large windows framing the golf-course view, a dining room, and an updated kitchen with modern countertops and backsplash completed in 2021. With new trim throughout, this level also includes three bedrooms, with the primary featuring a custom-tiled ensuite, plus an additional four-piece guest bath. The finished basement provides excellent extra space with a spacious family room with propane fireplace, a fourth bedroom, a two-piece bath, toy room, and mechanical/storage room. The roof was replaced approximately in 2015, most windows were updated in 2018/2019, and the exterior doors were upgraded in 2022. A wonderful property offering space, privacy, comfort, and an exceptional view - the best of both country and town living!
Listing Info:
$799,900.00
Freehold
Single Family
1
4
3
1
134 x 150 FT
Detached
Vinyl siding, Brick
Poured Concrete
For sale
Room Information:
| Floor | Type | Size |
|---|
| Main level | Bathroom | 1.52 m x 2.51 m |
| Main level | Bathroom | 2.28 m x 2.38 m |
| Main level | Bedroom | 3.47 m x 2.97 m |
| Main level | Bedroom 2 | 3.6 m x 3.78 m |
| Main level | Dining room | 3.12 m x 3.96 m |
| Main level | Kitchen | 4.95 m x 4.57 m |
| Main level | Living room | 3.93 m x 5.43 m |
| Main level | Primary Bedroom | 3.93 m x 2.51 m |
| In between | Foyer | 2.23 m x 3.75 m |
| Basement | Bathroom | 2 m x 2.63 m |
| Basement | Bedroom 4 | 2.43 m x 4.34 m |
| Basement | Family room | 5.41 m x 7.36 m |
| Basement | Laundry room | 3.91 m x 3.73 m |
| Basement | Other | 3.93 m x 5.43 m |
| Basement | Playroom | 3.93 m x 4.41 m |
Location:
Address: 2295 12TH CONCESSION, Huron-Kinloss, Ontario, N2Z2X3



