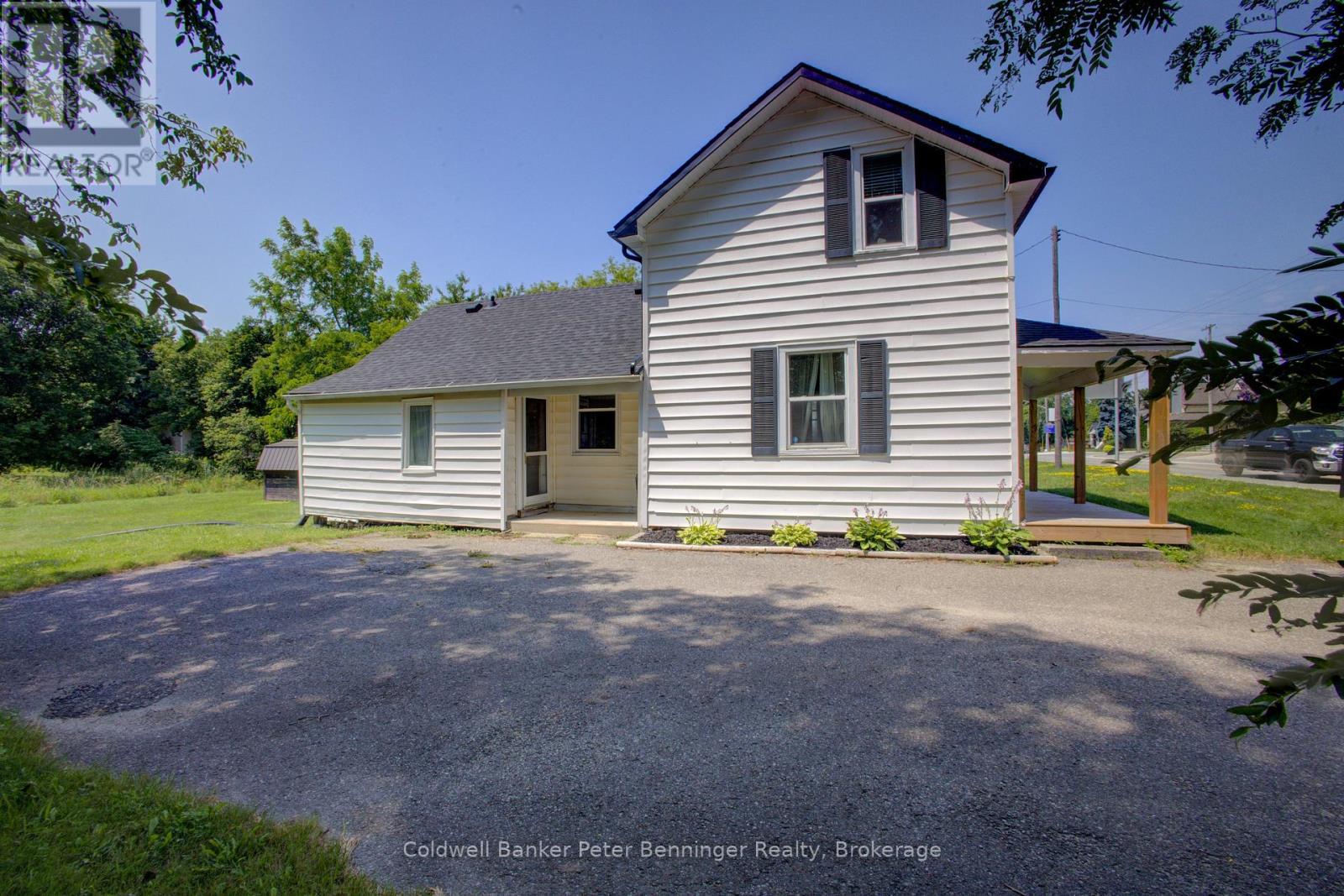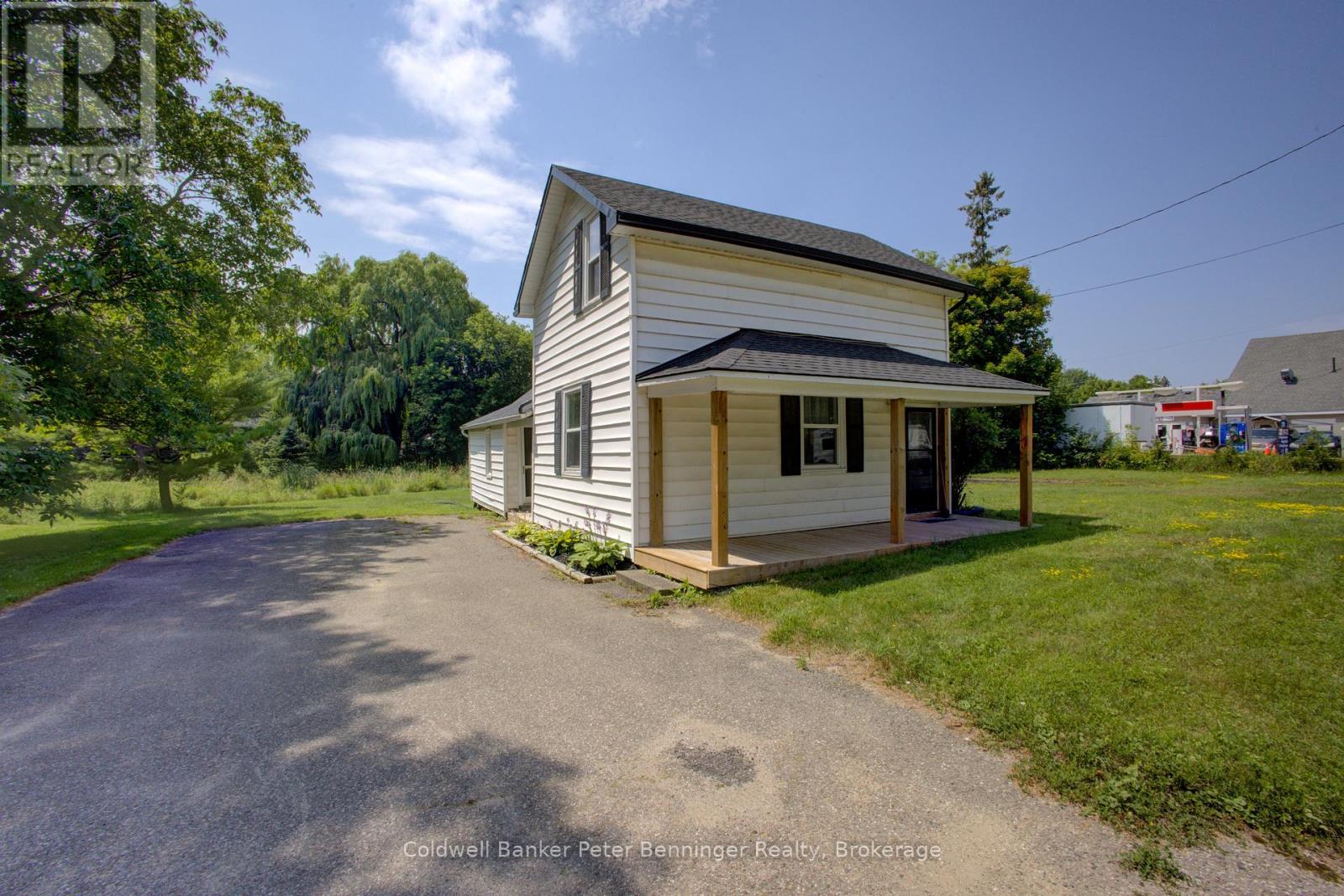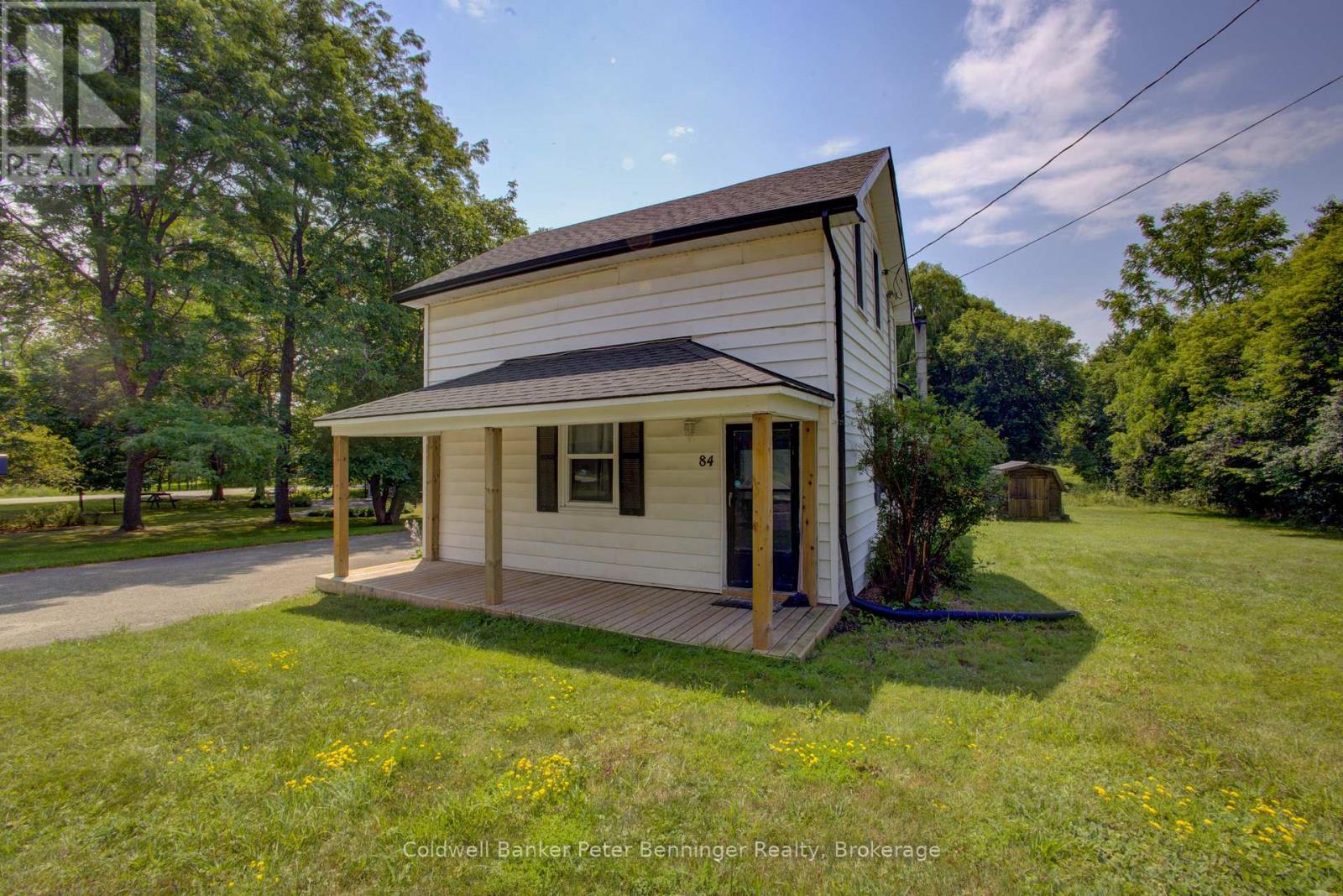< Back
84 MAIN STREET
Kincardine, Ontario
About This Property:
In Tiverton a four bedroom, two bath, 1-1/2 storey home plus one storey addition, enhanced with renovations in recent years. The main level of the home offers the convenience of a laundry room, two of the four bedrooms, a two-room 3 pc. bathroom, kitchen and living room. The second level offers two bedrooms (one a loft bedroom) and a 4 pc. bath. There is a deck at the front entrance and a very large backyard that has a large wood garden shed (10 feet x 10 feet) with metal roof and wood floor. Updates to note include renovations in both bathrooms, some windows and doors, deck at entrance and pot lights installed in some rooms. The home will appeal to those looking for a smaller home with a large backyard, located on the main street of the Village, that is within 3 or less blocks of many of the amenities offered in the community including a general store with LCBO outlet, restaurants (eat-in or take-out), gas station, churches, community centre, parks, trails, arena with sports fields, library and a very short drive (less than 10 minutes) to the Lake Huron beaches in the nearby Inverhuron lakeside community. Soak up the sun and view the the renowned sunsets anytime of year. To explain the two-room 3 pc. bathroom, the sink of the 3 pc. Is located in the hall between the den and laundry room and the room size in listing is the total of both rooms, unique for sure but offers great flexibility to a busy household, (see floor plan for these rooms.) Whether looking for a cottage or a year-round home please contact your realtor to book a showing.
Listing Info:
$549,900.00
Freehold
Single Family
1.5
4
2
0
122.3 x 191.1 FT
Detached
Vinyl siding
Concrete
For sale
Room Information:
| Floor | Type | Size |
|---|
| Second level | Bathroom | 2.65 m x 1.8 m |
| Second level | Bedroom 3 | 2.69 m x 2.58 m |
| Second level | Bedroom 4 | 3.4 m x 3.84 m |
| Main level | Bathroom | 2.55 m x 2.98 m |
| Main level | Bedroom | 2.4 m x 3.77 m |
| Main level | Bedroom 2 | 2.06 m x 2.95 m |
| Main level | Kitchen | 4.78 m x 4.14 m |
| Main level | Laundry room | 1.39 m x 3.12 m |
| Main level | Living room | 3.7 m x 4.61 m |
Location:
Address: 84 MAIN STREET, Kincardine, Ontario, N0G2T0



