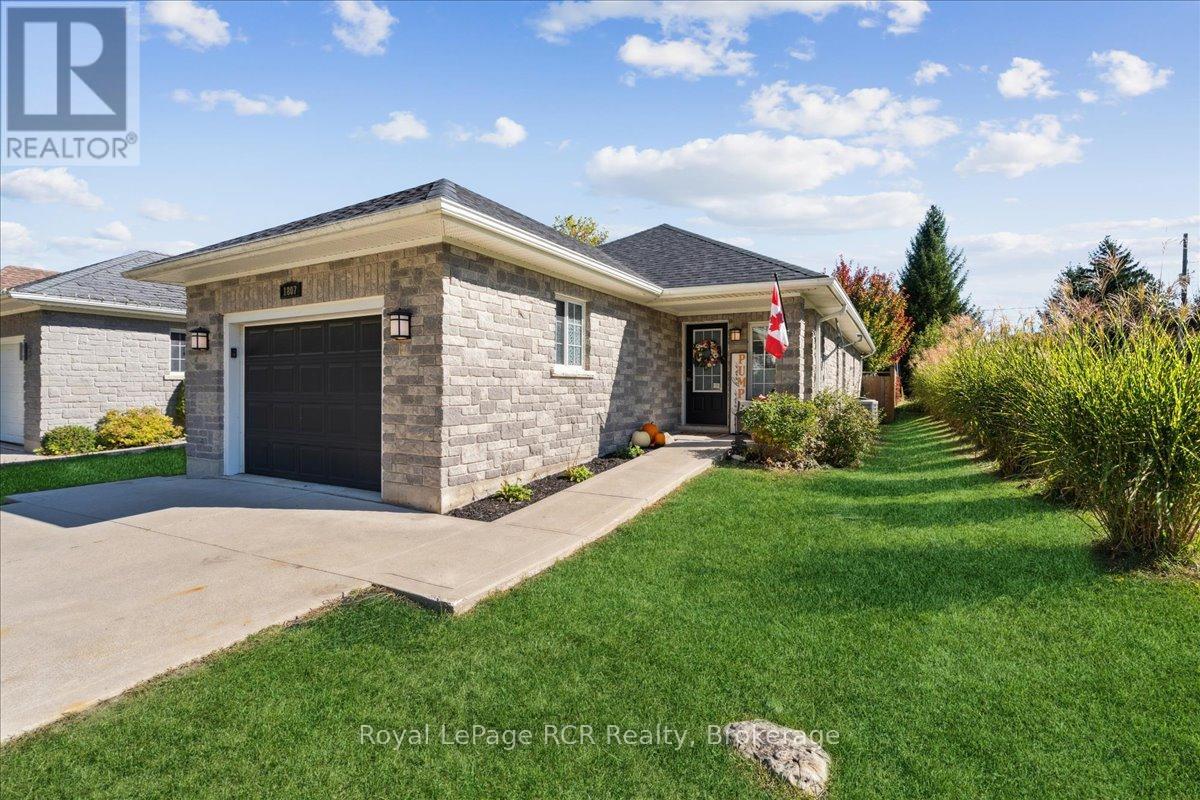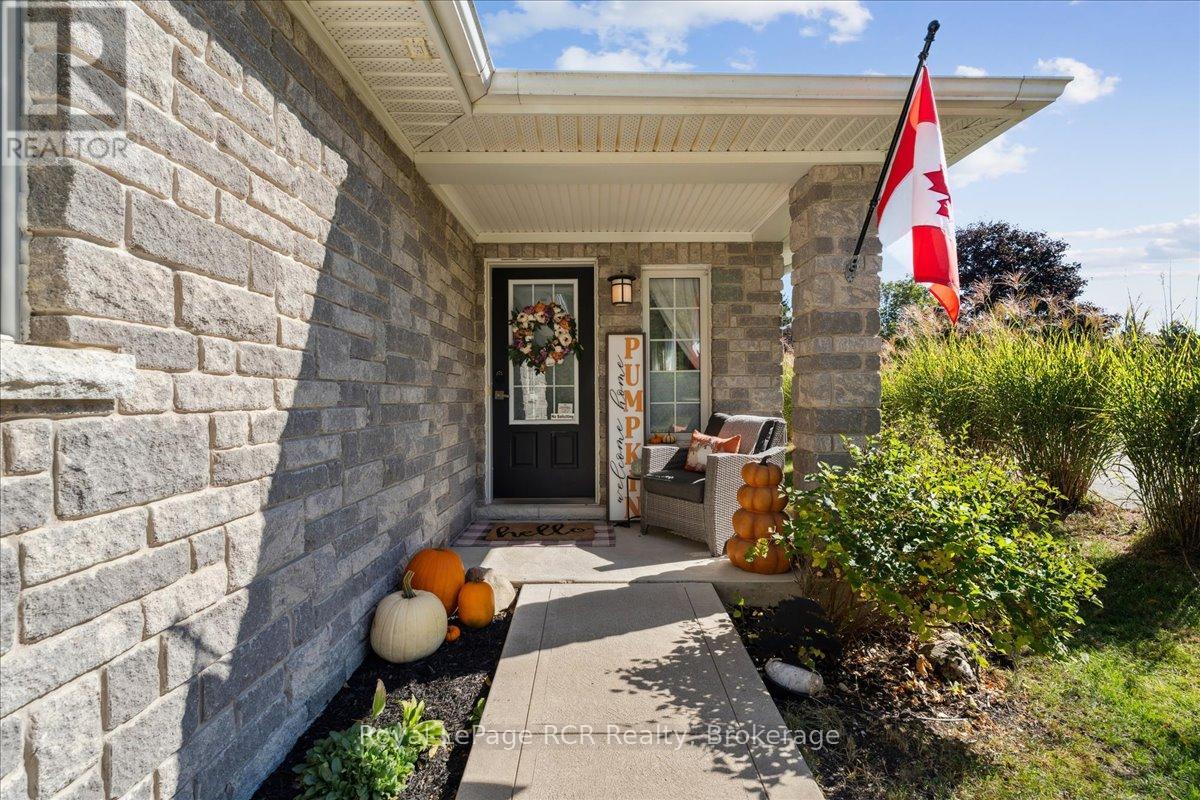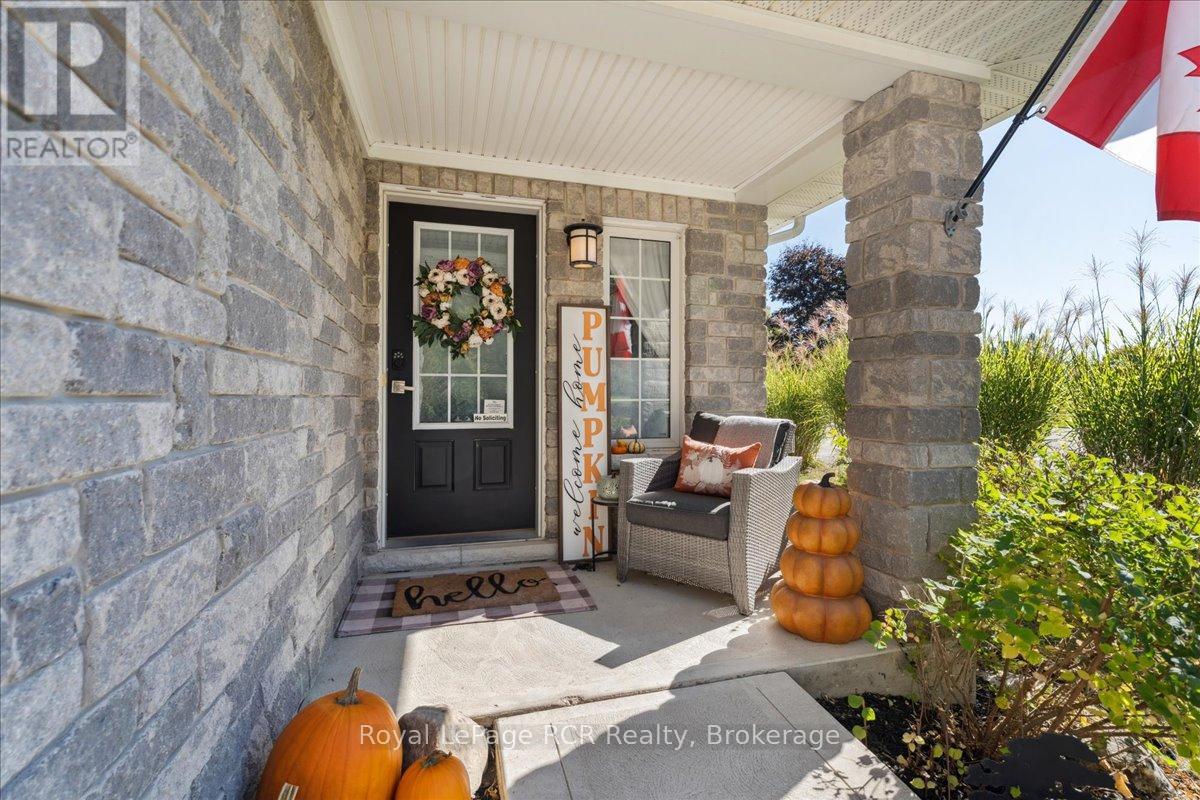< Back
1807 8TH AVENUE W
Owen Sound, Ontario
About This Property:
Welcome to this elegantly updated 2+1 bedroom, 2 bathroom bungalow with an attached 1-car garage, tucked away on Owen Sound's desirable west side. Blending timeless design with modern sophistication, this home offers refined main floor living and a lifestyle of ease. At the heart of the home, the newly renovated kitchen (2024) showcases quartz countertops, stainless steel appliances, and an open-concept flow to the dining area, perfect for gathering and entertaining. From the dining space, step through the walk-out to a brand-new deck (2025) overlooking a beautifully landscaped, fully fenced backyard, a private retreat designed for relaxation and style. The main level also features two generous bedrooms, a beautifully refreshed bathroom (2024), and a reimagined laundry room (2024) with direct access to the garage. Every detail has been thoughtfully considered for both function and luxury. The fully finished lower level expands the living space with a third bedroom, a stylish 3-piece bathroom, a spacious family room, and a utility area complete with a convenient walk-up to the garage. With a new roof (2023) and extensive updates throughout, this home offers peace of mind and a polished, move-in-ready experience. Perfectly positioned near Kelso Beach, walking trails, and west side amenities, this residence invites you to enjoy elegant, effortless living in one of Owen Sound's most sought-after neighbourhoods.
Listing Info:
$629,000.00
Freehold
Single Family
1
3
2
0
31.9 x 164.8 FT
Detached
Stone
Poured Concrete
For sale
Room Information:
| Floor | Type | Size |
|---|
| Main level | Bedroom 2 | 3.45 m x 3.39 m |
| Main level | Kitchen | 6.03 m x 3.49 m |
| Main level | Laundry room | 3.45 m x 1.54 m |
| Main level | Living room | 5.86 m x 3.51 m |
| Main level | Primary Bedroom | 3.99 m x 3.46 m |
| Lower level | Bedroom 3 | 3.89 m x 3.38 m |
| Lower level | Family room | 5.97 m x 5.88 m |
| Lower level | Utility room | 5.13 m x 3.4 m |
Location:
Address: 1807 8TH AVENUE W, Owen Sound, Ontario, N4K0A7



