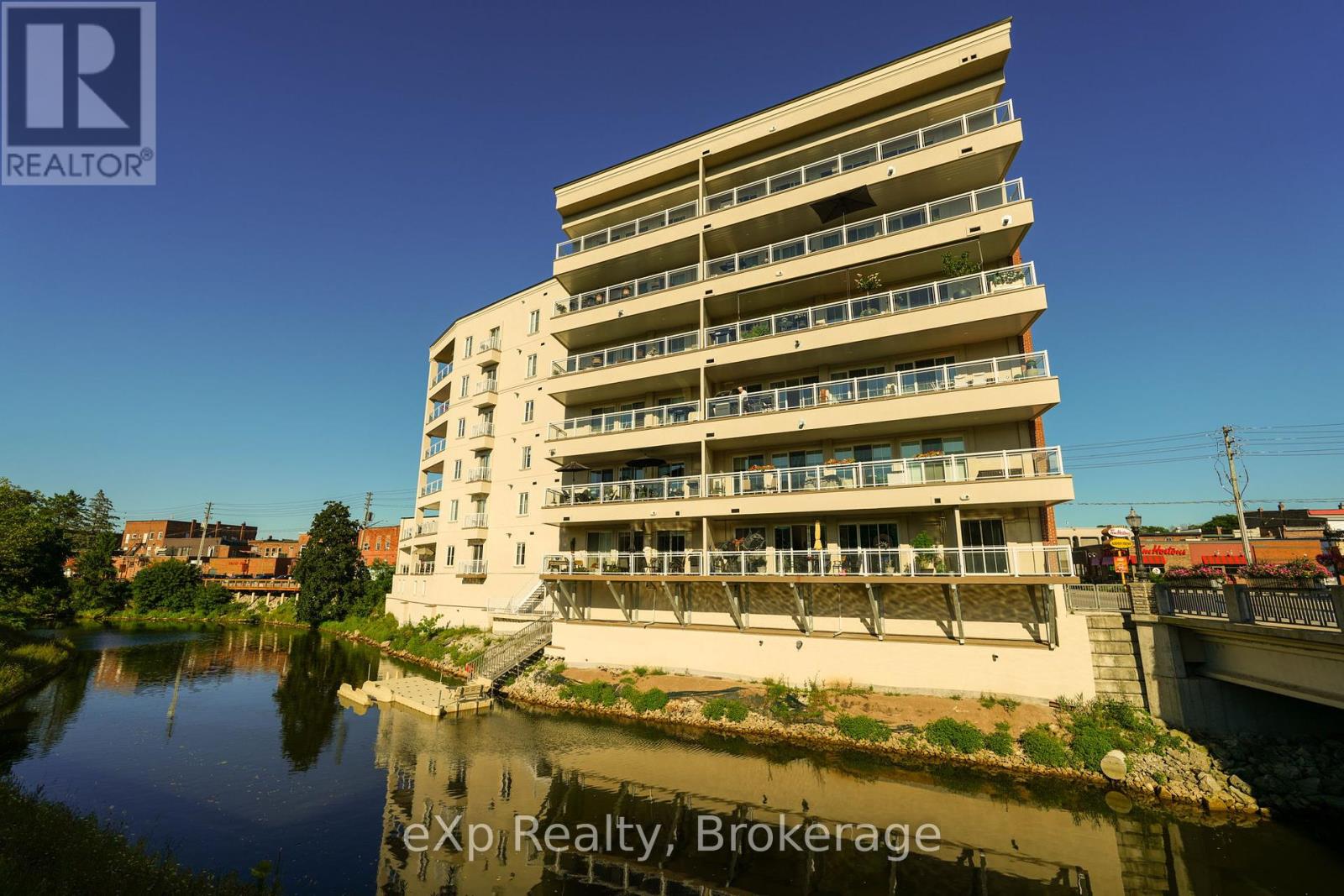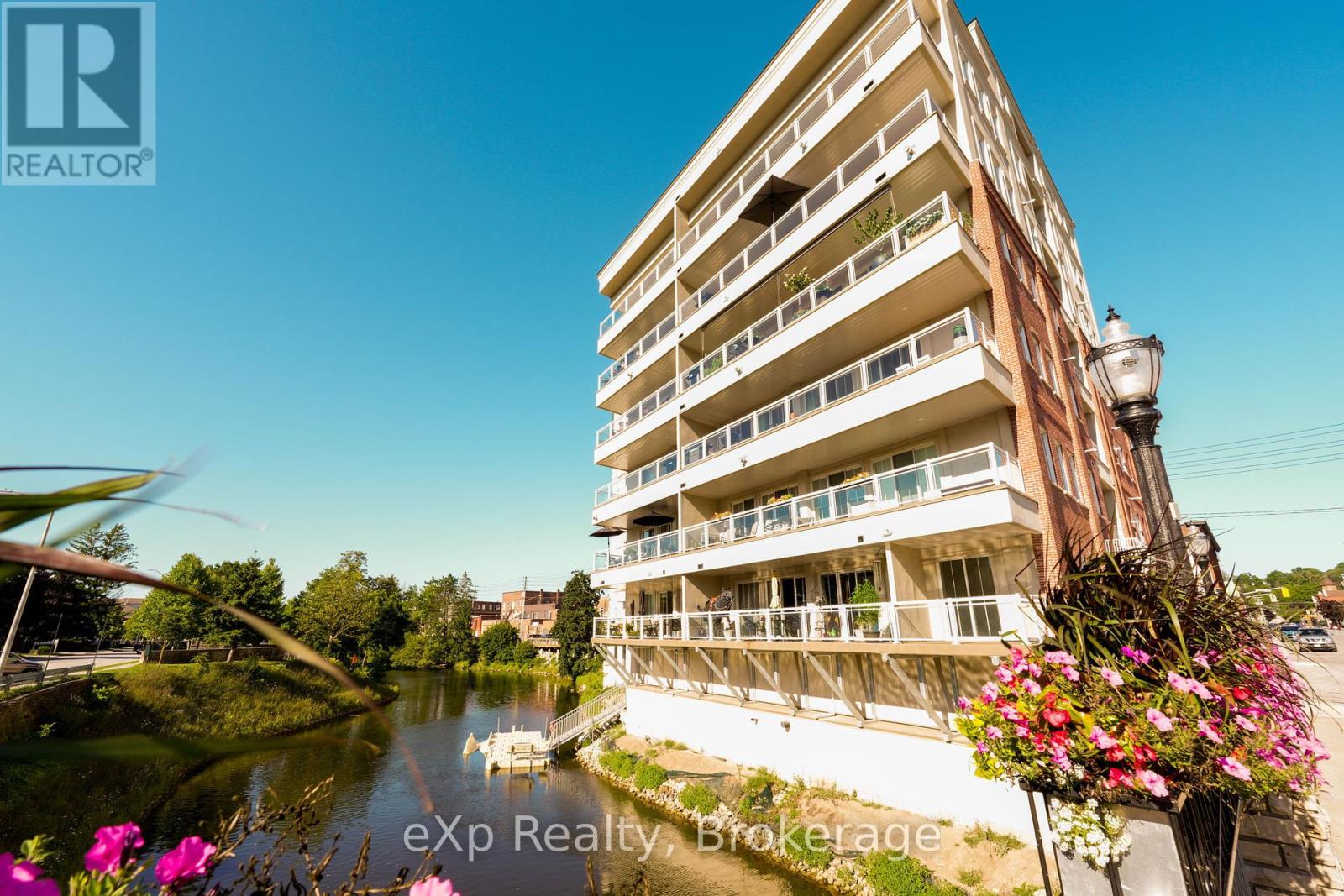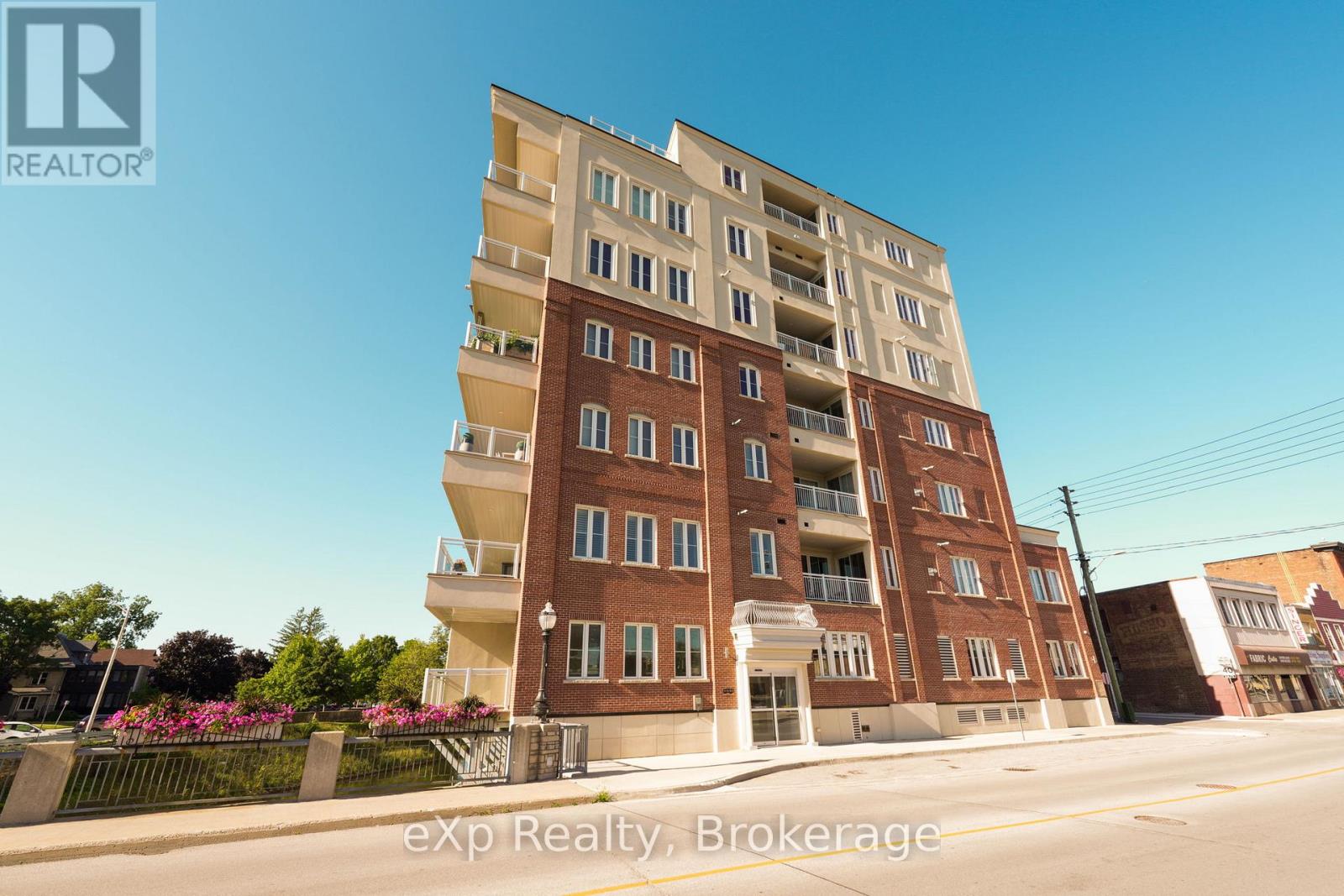< Back
203 - 80 9TH STREET E
Owen Sound, Ontario
About This Property:
An exceptional residence in the heart of Owen Sound, this second-floor condominium is at once refined and comfortable. A private elevator opens directly into the home, setting a tone of distinction. The open-concept living, dining, and kitchen area is defined by hardwood floors, a soft, sophisticated palette, and crisp white trim. The kitchen is appointed with built-in appliances and quartz countertops, while the living room, with its gas fireplace framed by floor-to-ceiling bookshelves, extends to a broad balcony overlooking the Sydenham River.The primary suite features balcony access, a generous walk-in closet, and a private four-piece ensuite. At the opposite end of the home, the second bedroom, complete with its own walk-in closet and adjacent full bath, offers privacy for family or guests.The balcony spans the length of the residence, with room for dining, lounging, and entertaining while taking in uninterrupted river views. A second, smaller balcony off the dining area provides another unique vantage point. Residents also enjoy a kayak dock and storage, secure entry, and underground parking with an exclusive parking space (with EV hookup capability) and large storage locker.This preferred condominium building offers a highly walkable lifestyle, steps from the theatre, library, and the shops and restaurants of downtown Owen Sound. An elegant urban retreat with riverfront vistas.
Listing Info:
$629,000.00
Condominium/Strata
Single Family
1
2
2
0
Brick
For sale
Room Information:
| Floor | Type | Size |
|---|
| Main level | Bathroom | 2.85 m x 2.61 m |
| Main level | Bedroom | 3.73 m x 4.88 m |
| Main level | Dining room | 4.96 m x 3.52 m |
| Main level | Foyer | 2.31 m x 2.38 m |
| Main level | Kitchen | 6.55 m x 3.52 m |
| Main level | Laundry room | 2.55 m x 2.17 m |
| Main level | Living room | 6 m x 3.57 m |
| Main level | Other | 1.9 m x 2.18 m |
| Main level | Other | 2.16 m x 2.3 m |
| Main level | Primary Bedroom | 4.62 m x 4.04 m |
Location:
Address: 203 - 80 9TH STREET E, Owen Sound, Ontario, N4K1N4



