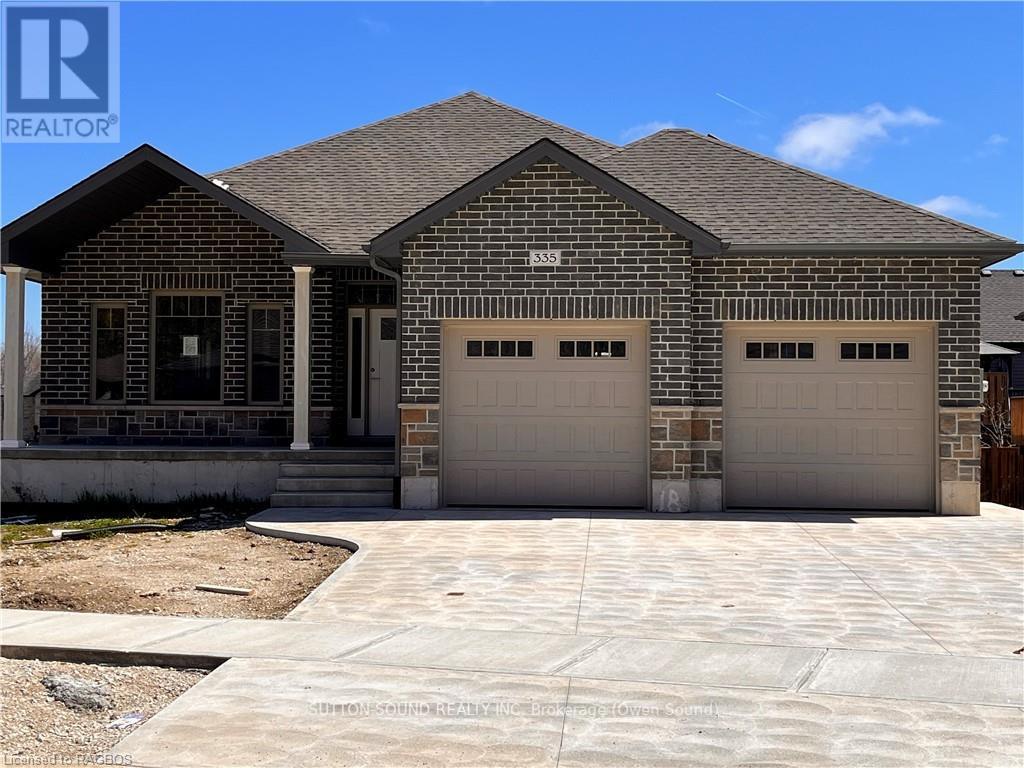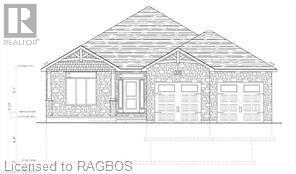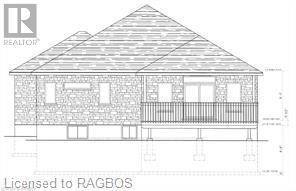< Back
335 6TH AVENUE W
Owen Sound, Ontario
About This Property:
Welcome to this beautiful 4-bedroom, 3-bathroom bungalow located in the desirable Woodland Estates. Offering 1,552 square feet on the main floor, this home features 2 bedrooms upstairs and 2 additional bedrooms on the lower level. The open-concept great room boasts 9' ceilings, a gas fireplace, abundant cabinetry, quartz countertops, a large kitchen island, and patio doors that lead to a 10' x 21' partially covered deck with stairs down to the fully sodded yardperfect for entertaining. The spacious primary bedroom includes a walk-in closet and a luxurious 5-piece ensuite with quartz countertops, a tiled shower, and a free-standing tub. The main floor also offers a convenient laundry/mudroom complete with cabinets and countertop. Hardwood flooring runs throughout the main living areas, with ceramic tile in the foyer, bathrooms, and laundry room. Downstairs, the lower level features 8'6" ceilings (excluding duct areas), a large family room, two well-sized bedrooms, a 3-piece bath, and a generous utility room. The exterior showcases Shouldice Stone all around, a covered front porch, a double car garage, a concrete driveway, and a cement walkwaymaking this home as impressive outside as it is inside.
Listing Info:
$999,900.00
Freehold
Single Family
1
4
3
0
63.7 x 101.4 FT
Detached
Stone
Poured Concrete
For sale
Room Information:
| Floor | Type | Size |
|---|
| Main level | Bathroom | 3.75 m x 2.468 m |
| Main level | Bathroom | 3.657 m x 1.82 m |
| Main level | Bedroom 2 | 3.23 m x 3.657 m |
| Main level | Dining room | 3.89 m x 3.352 m |
| Main level | Foyer | 2.16 m x 3.7 m |
| Main level | Kitchen | 3.99 m x 2.667 m |
| Main level | Laundry room | 3.75 m x 2.1 m |
| Main level | Living room | 5.974 m x 4.236 m |
| Main level | Primary Bedroom | 4.6 m x 3.5 m |
| Lower level | Bathroom | 4.358 m x 1.828 m |
| Lower level | Bedroom 3 | 3.36 m x 3.62 m |
| Lower level | Bedroom 4 | 3.55 m x 3.62 m |
| Lower level | Family room | 7.77 m x 8.016 m |
| Lower level | Utility room | 5.486 m x 3.75 m |
Location:
Address: 335 6TH AVENUE W, Owen Sound, Ontario, N4K0E4



