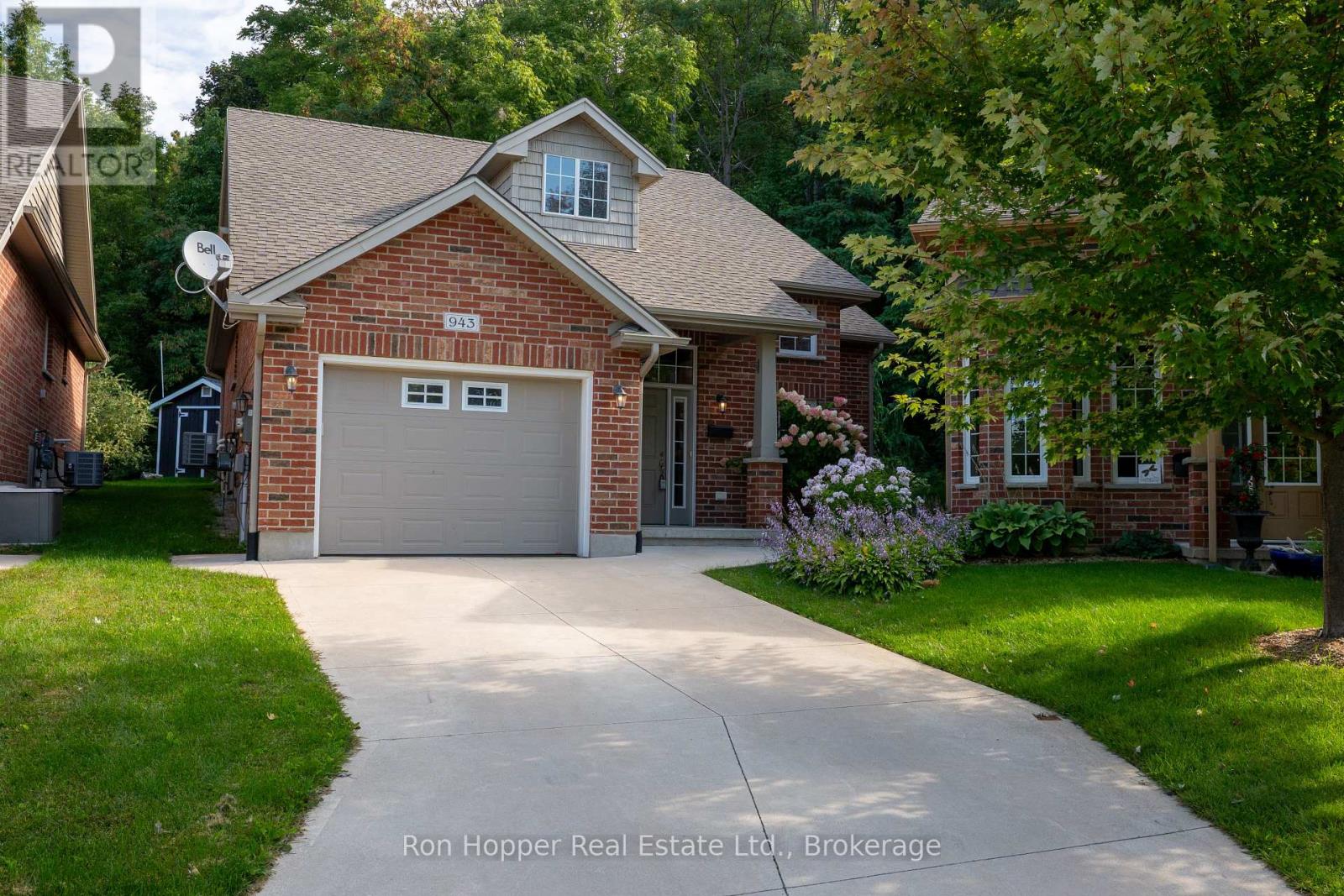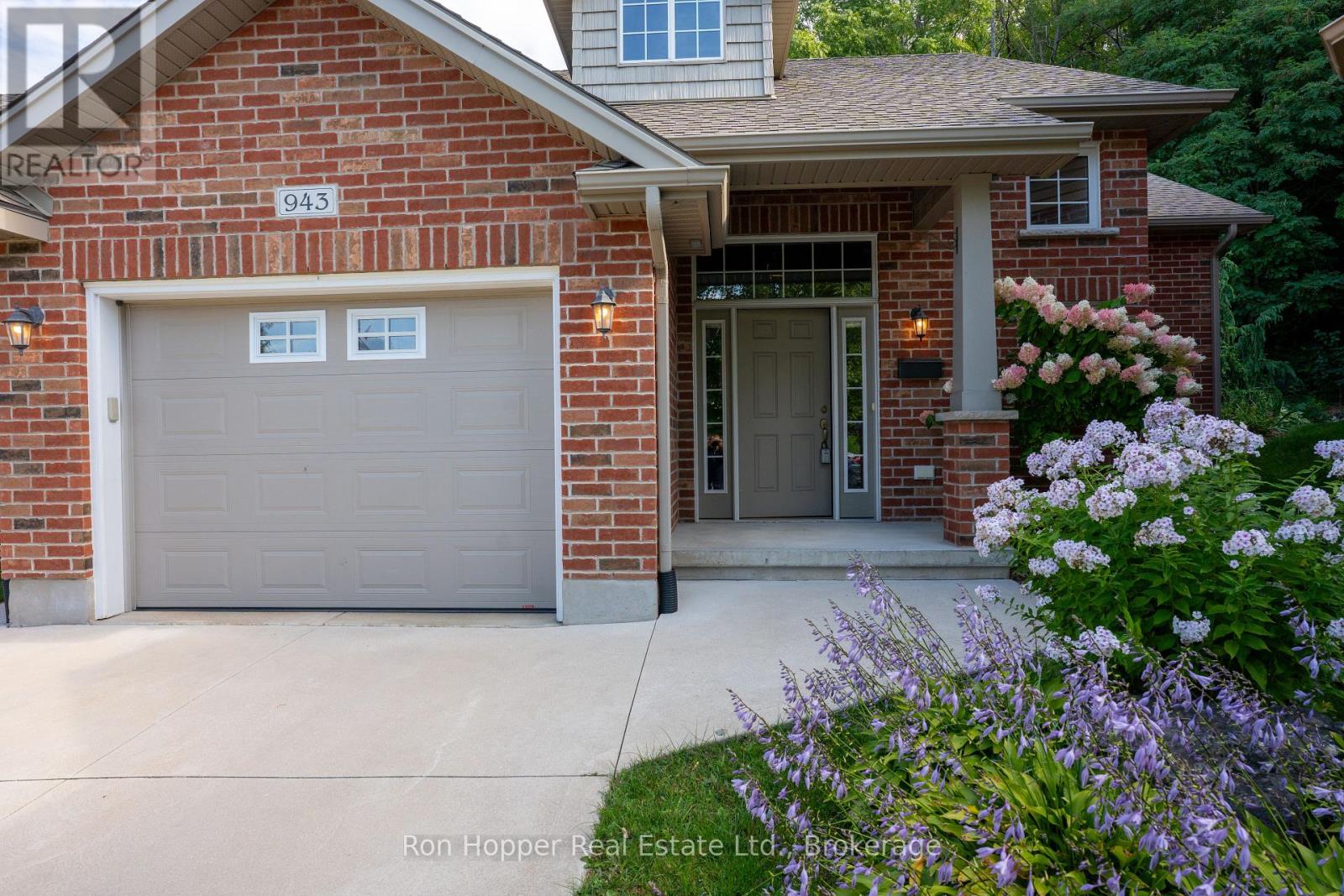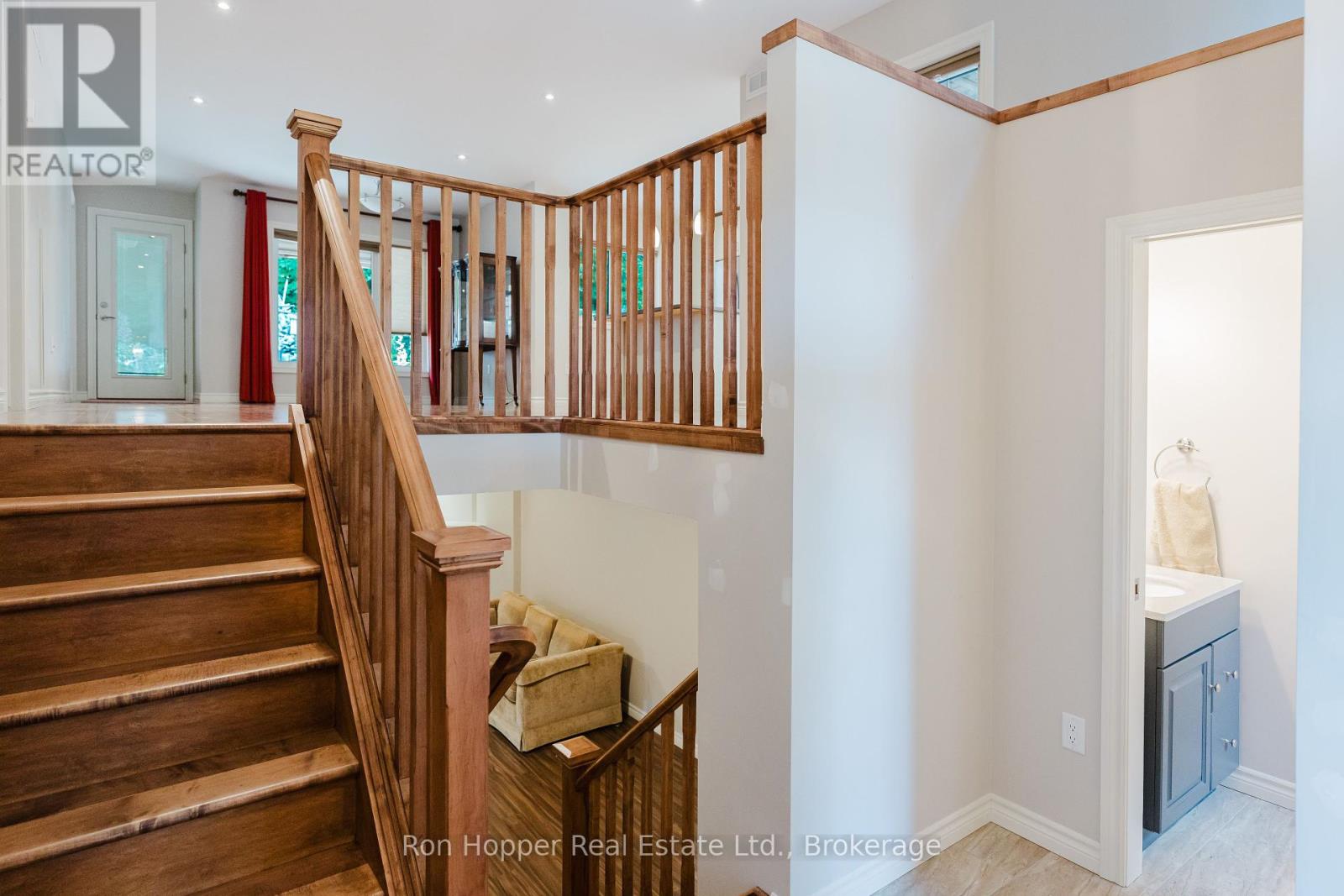< Back
943 5TH A AVENUE E
Owen Sound, Ontario
About This Property:
This beautiful freehold detached home backs onto the escarpment and combines an upscale living with natural outdoor beauty. This home will surprise you with over 2,000 square feet of total finished living space and its bright, modern open-concept design. The main floor features stunning hardwood floors, vaulted ceilings, pot lights, the main foyer has direct entry from the garage, complete with mezzanine with storage and a two piece bath. The heart of the home is the modern kitchen, perfect for entertaining, with stainless steel appliances, a large island, and a seamless flow into the dining and living area with walkout to the rear deck and professionally landscaped backyard. The main level also has the primary bedroom which boasts a spa-like ensuite with walk-in shower and large closet with built-ins, then there is a second good sized bedroom also with a large closet. The fully finished lower level offers expansive additional living space, with a bright family room with gas fireplace, two more bedrooms, another full bathroom, laundry, utility room and more storage space. Relax in the backyard with a private deck and awning surrounded by beautiful professionally landscaped yard and a large storage shed. Green Ridge Estates is a quiet friendly freehold community (no condo fees) with walking distance to downtown shopping, parks, the library, and is also close to the Julie McArthur Recreational Centre. Do not miss the chance to experience simple, luxury living.
Listing Info:
$739,000.00
Freehold
Single Family
1
3
3
1
20.1 x 106.7 FT
Detached
Brick Veneer, Vinyl siding
Poured Concrete
For sale
Room Information:
| Floor | Type | Size |
|---|
| Main level | Bathroom | 3.96 m x 2.13 m |
| Main level | Bedroom | 3.96 m x 3.05 m |
| Main level | Kitchen | 4.27 m x 3.05 m |
| Main level | Living room | 7.92 m x 3.96 m |
| Main level | Primary Bedroom | 3.96 m x 3.1 m |
| Ground level | Bathroom | 1.83 m x 0.91 m |
| Ground level | Foyer | 2.74 m x 1.83 m |
| Basement | Bathroom | 3.66 m x 1.83 m |
| Basement | Bedroom | 3.05 m x 3.05 m |
| Basement | Family room | 7.62 m x 3.96 m |
| Basement | Laundry room | 2.74 m x 1.83 m |
| Basement | Office | 3.96 m x 2.74 m |
| Basement | Utility room | 2.74 m x 2.13 m |
Location:
Address: 943 5TH A AVENUE E, Owen Sound, Ontario, N4K0C2



