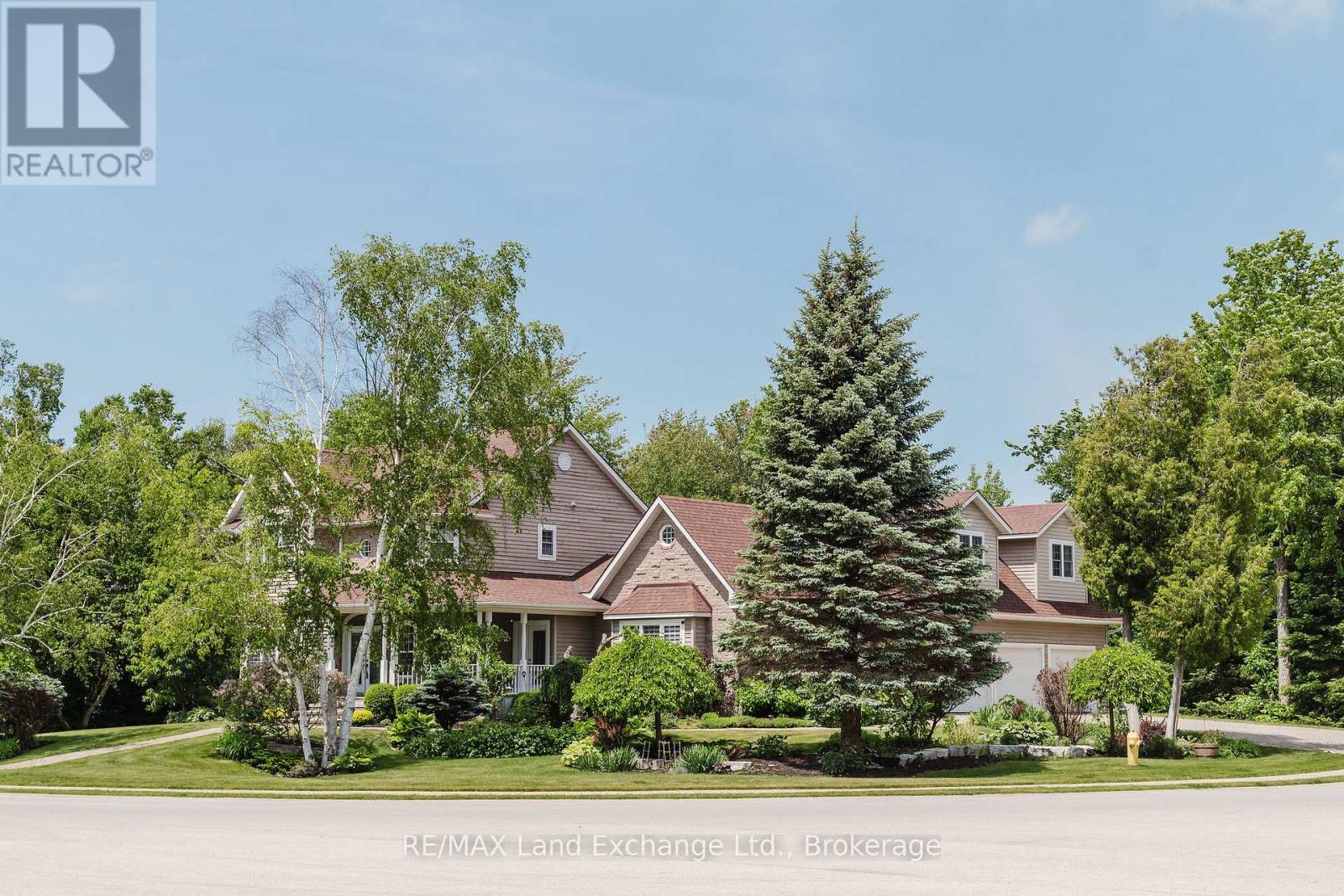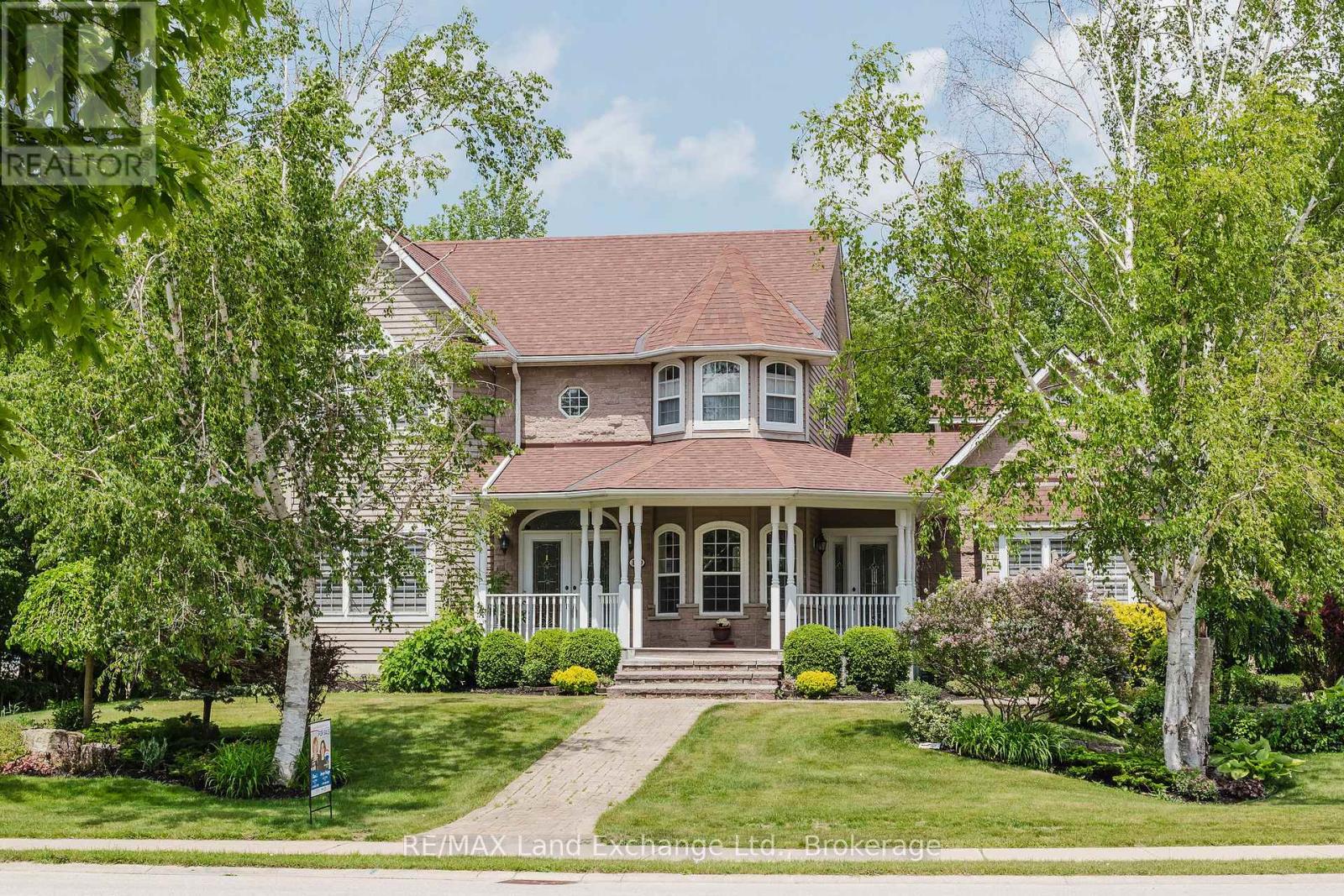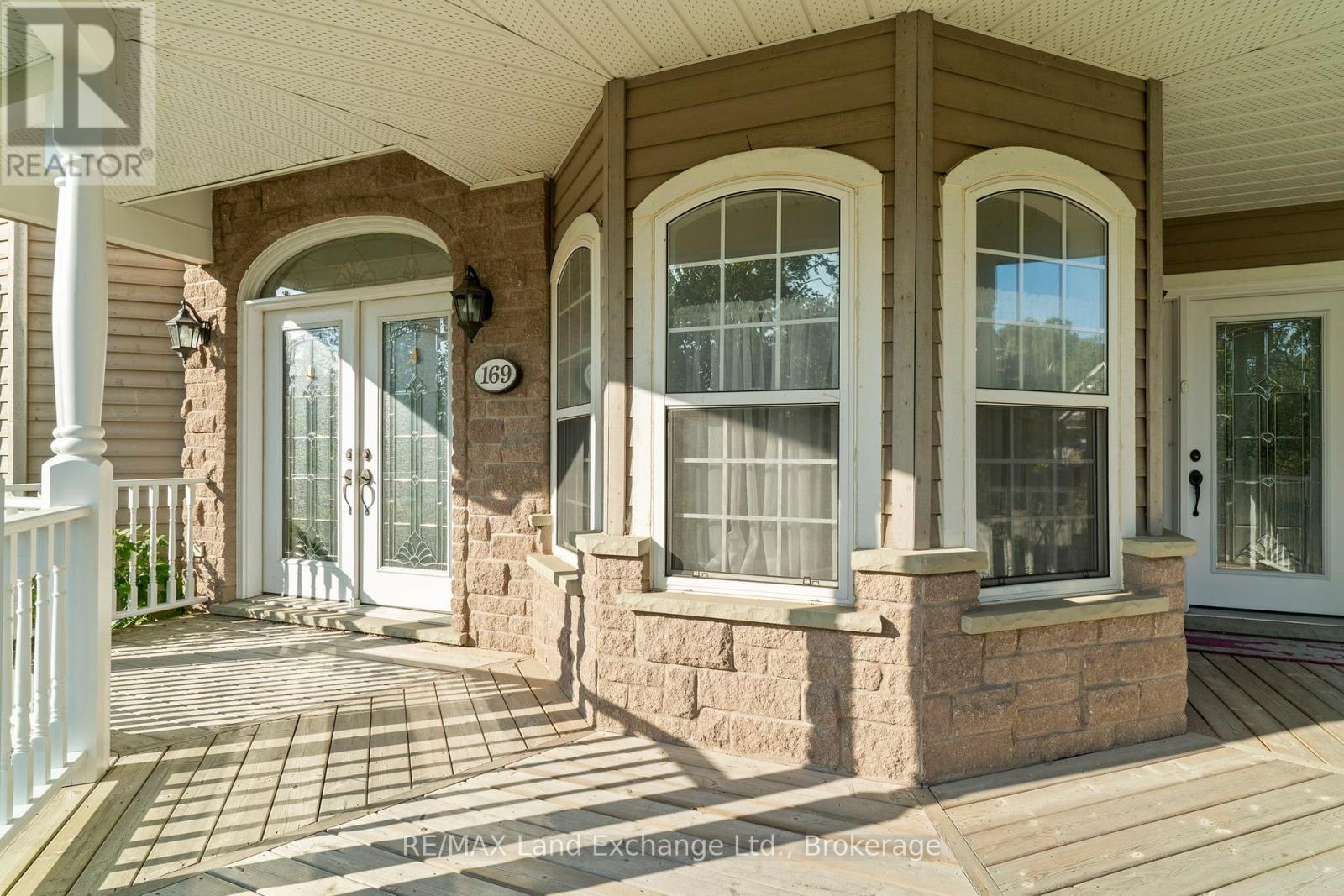< Back
169 TRILLIUM DRIVE
Saugeen Shores, Ontario
About This Property:
Situated in a premier Saugeen Shores neighbourhood, 169 Trillium Drive is a thoughtfully designed custom home that blends comfort, elegance, and everyday functionality. This two-storey residence offers 5+1 spacious bedrooms and 4 bathrooms, including a luxurious 5-piece ensuite and walk-in closet in the primary suite. With approximately 4,000 sq ft of finished space, the layout provides versatility for families, professionals, or anyone who enjoys room to spread out. The lower level enhances the home's functionality with a sixth bedroom, a 3-piece bath, a large recreation room, and a substantial utility/storage area complete with a walk-up to the triple car garage. Above the garage, a bright bonus room offers the ideal space for a 5th bedroom (away from the crowd), office, family room, or private guest area. On the main floor, you'll find a well-equipped kitchen with plenty of cabinetry and an island, a formal dining room with access to the newer 21' x 11' sunroom, a formal sitting room, a spacious living room, and a main floor bedroom that works perfectly as a den or home office. Step outside to your own backyard retreat, where two walkouts lead to a beautiful private pool area with updated decking and fencing. The triple car garage offers inside access to the basement and pairs with a triple-wide driveway that accommodates up to six vehicles. Heated floors in all bathrooms add an extra touch of comfort and luxury. This exceptional home offers space, privacy, and thoughtful features throughout. It must be seen to be truly appreciated.
Listing Info:
$1,590,000.00
Freehold
Single Family
2
6
4
0
84 x 247 FT
Detached
Wood, Brick
Concrete
For sale
Room Information:
| Floor | Type | Size |
|---|
| Second level | Bedroom | 3.6 m x 3.6 m |
| Second level | Bedroom | 4.2 m x 3.8 m |
| Second level | Bedroom 5 | 5 m x 3.7 m |
| Second level | Family room | 9.3 m x 6.4 m |
| Second level | Primary Bedroom | 6.1 m x 5.2 m |
| Main level | Bedroom | 4.5 m x 4.2 m |
| Main level | Dining room | 4.2 m x 4 m |
| Main level | Kitchen | 6.2 m x 5.4 m |
| Main level | Living room | 7.2 m x 5 m |
| Main level | Sitting room | 5.6 m x 4.7 m |
| Main level | Sunroom | 6 m x 3.1 m |
| Basement | Bedroom | 4.1 m x 4.1 m |
| Basement | Other | 4.1 m x 3.5 m |
| Basement | Recreational, Games room | 6.9 m x 6.7 m |
| Basement | Utility room | 12.3 m x 7.2 m |
Location:
Address: 169 TRILLIUM DRIVE, Saugeen Shores, Ontario, N0H2C2



