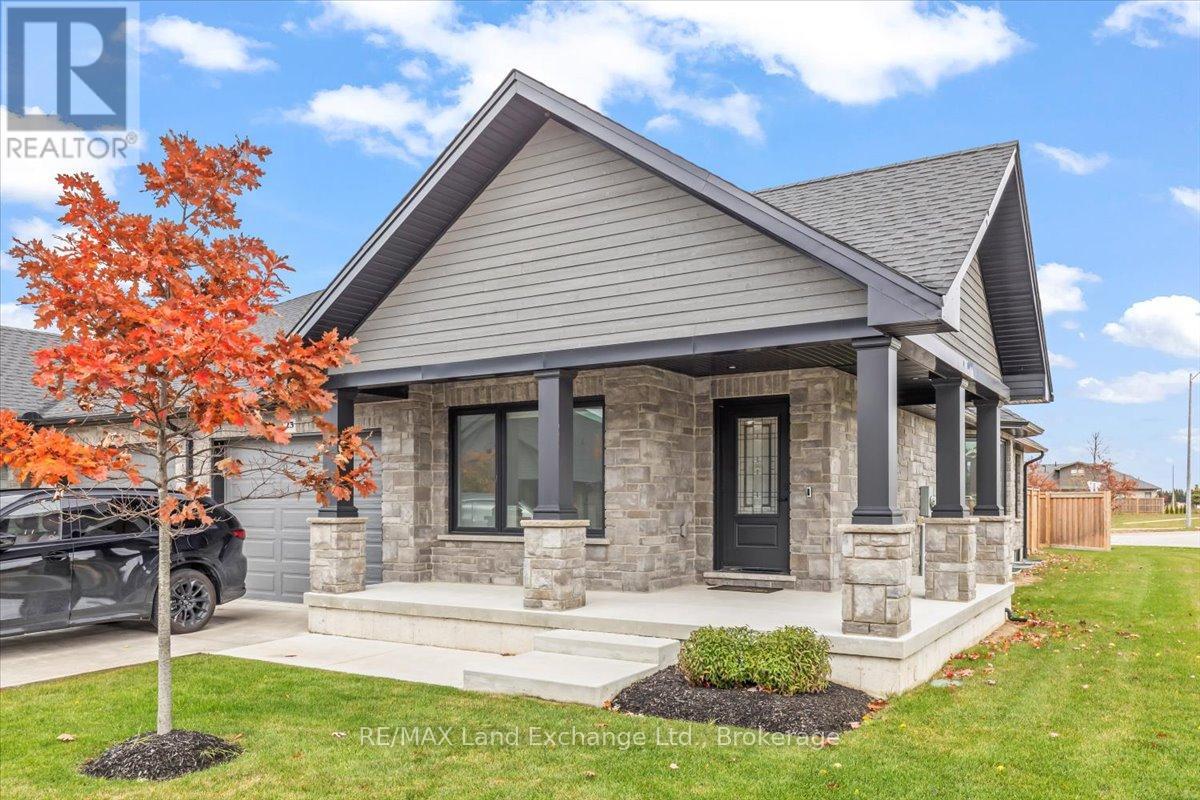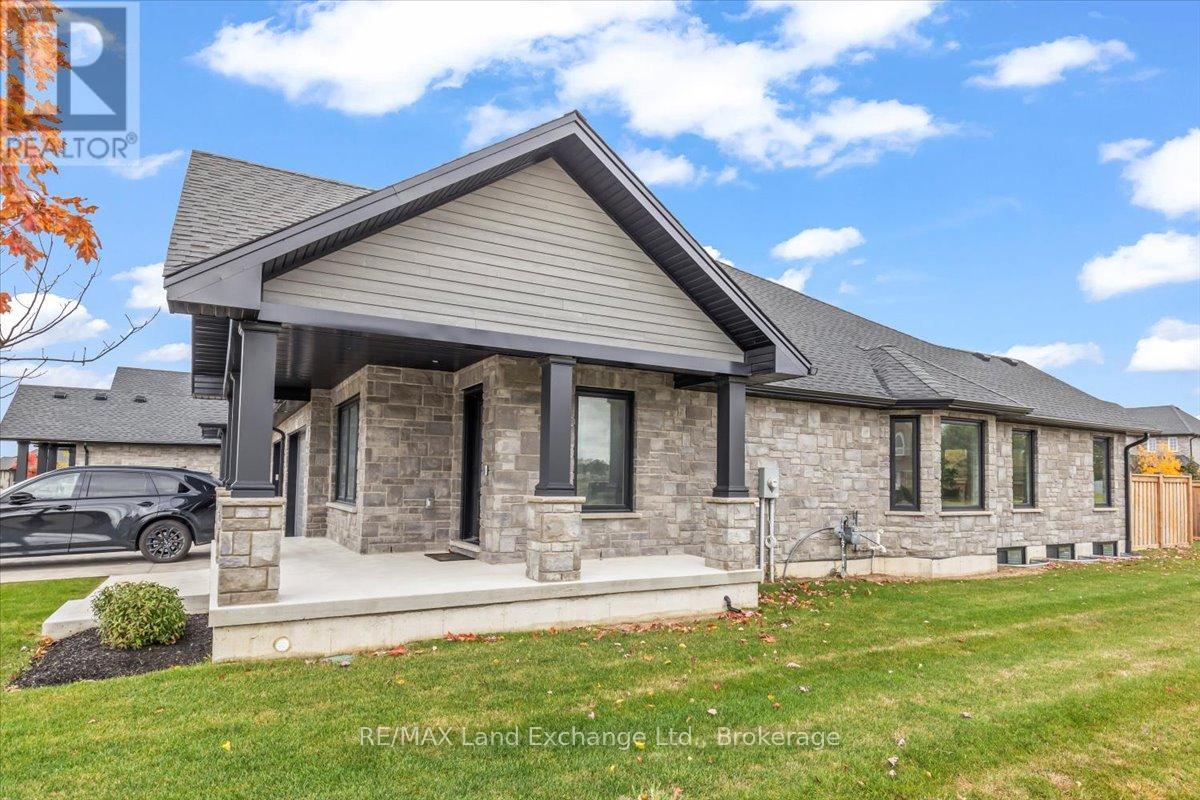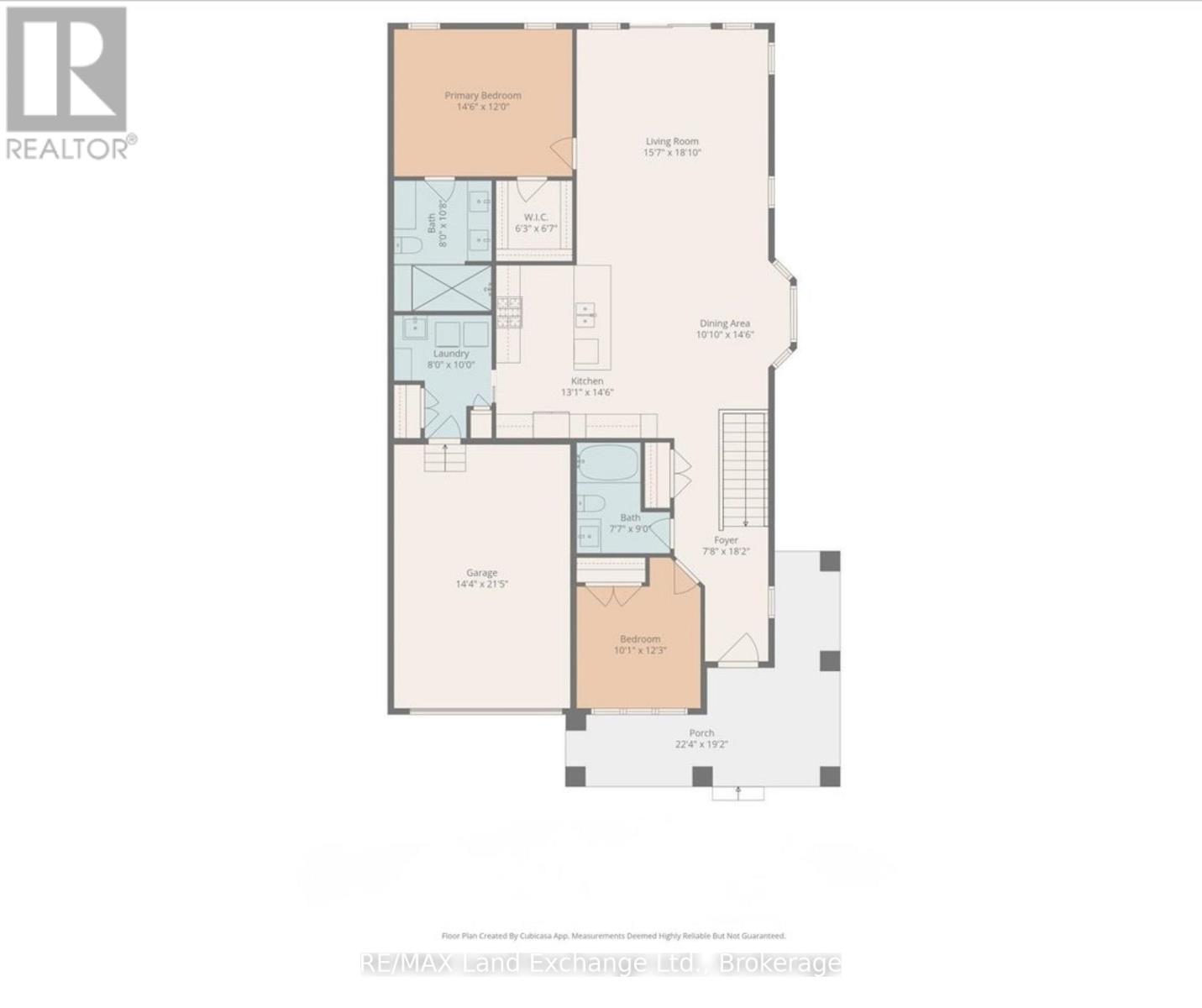< Back
23 - 560 DEVONSHIRE ROAD
Saugeen Shores, Ontario
About This Property:
Condo opportunities in Devonshire Place are rare, and this one truly shines. With 2+1 bedrooms, 3 bathrooms, and plenty of well-planned living space, it delivers comfort, convenience, and quality from top to bottom. The main level offers approximately 1,480 square feet with an ideal layout. The front foyer opens into a bright, open-concept kitchen, dining, and living area. The kitchen is beautifully designed with a large island, solid wood oak cabinetry, quartz countertops, a dedicated coffee bar, a custom garbage pull-out, and a pull-out spice and oil cabinet. This level includes two bedrooms, including a spacious primary suite with a walk-in closet and an ensuite featuring double sinks and a tiled shower. Main-floor laundry adds to everyday ease. Hardwood flooring extends throughout the main level (excluding the bedrooms), and the staircase to the lower level is also hardwood. The finished lower level expands your living space with a very large family room and a third bathroom with semi-ensuite access. A versatile bonus room works perfectly as an office, exercise room, playroom, or hobby area. A generous utility/storage room provides excellent organization. Built by Snyder Development, this condo offers thoughtful design, quality construction, and a desirable location. It is an exceptional opportunity for low-maintenance living without compromise.
Listing Info:
$699,999.00
Condominium/Strata
Single Family
1
3
3
0
Stone
Concrete
For sale
Room Information:
| Floor | Type | Size |
|---|
| Main level | Bedroom 2 | 3.68 m x 3.1 m |
| Main level | Dining room | 4.42 m x 3.3 m |
| Main level | Foyer | 5.53 m x 2.33 m |
| Main level | Kitchen | 4.41 m x 3.98 m |
| Main level | Laundry room | 3.05 m x 2.44 m |
| Main level | Living room | 5.99 m x 4.75 m |
| Main level | Primary Bedroom | 4.42 m x 3.66 m |
| Basement | Bedroom 3 | 4.42 m x 3.56 m |
| Basement | Family room | 11.66 m x 5.31 m |
| Basement | Other | 4.45 m x 4.04 m |
| Basement | Utility room | 4.88 m x 4.78 m |
Location:
Address: 23 - 560 DEVONSHIRE ROAD, Saugeen Shores, Ontario, N0H2C3



