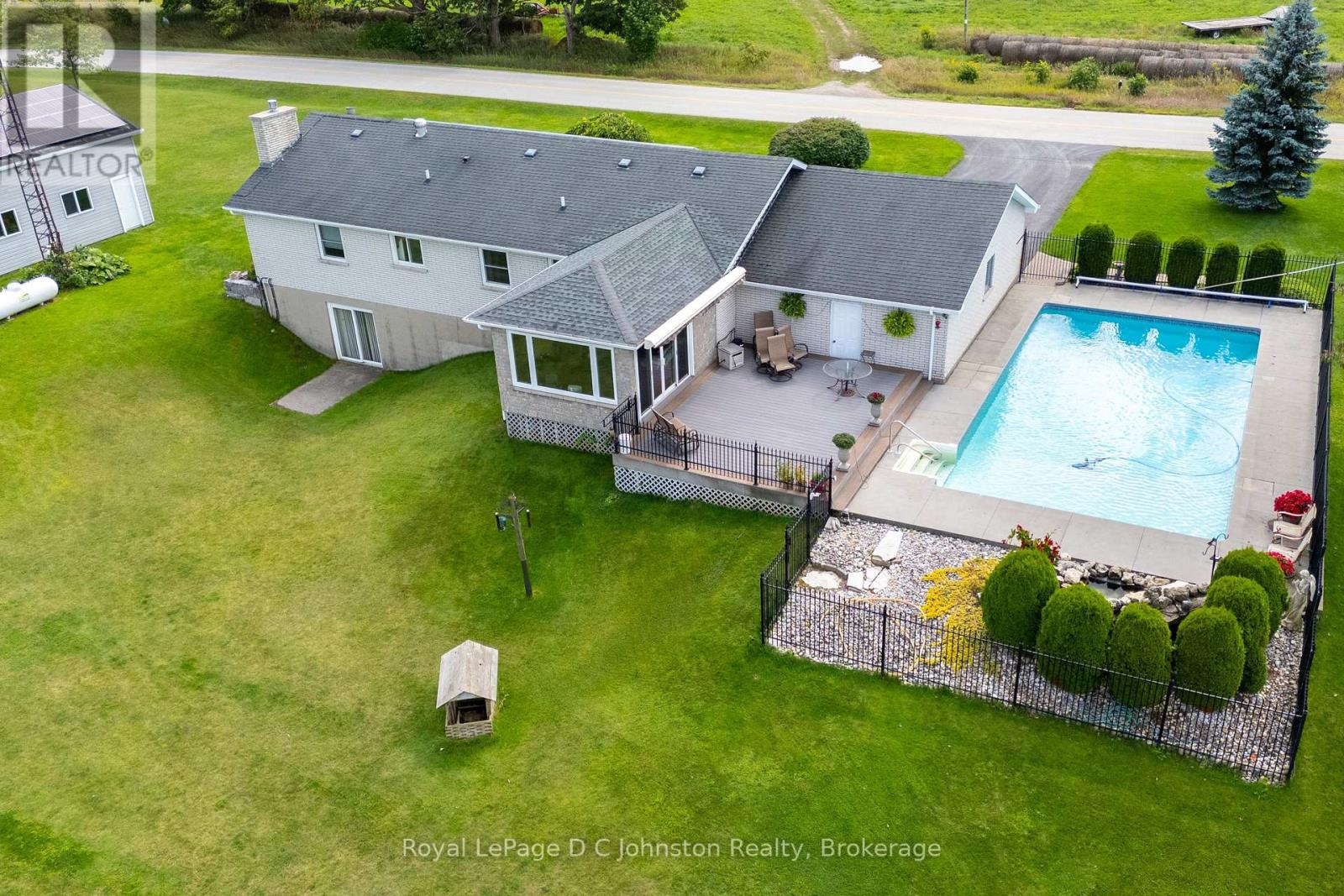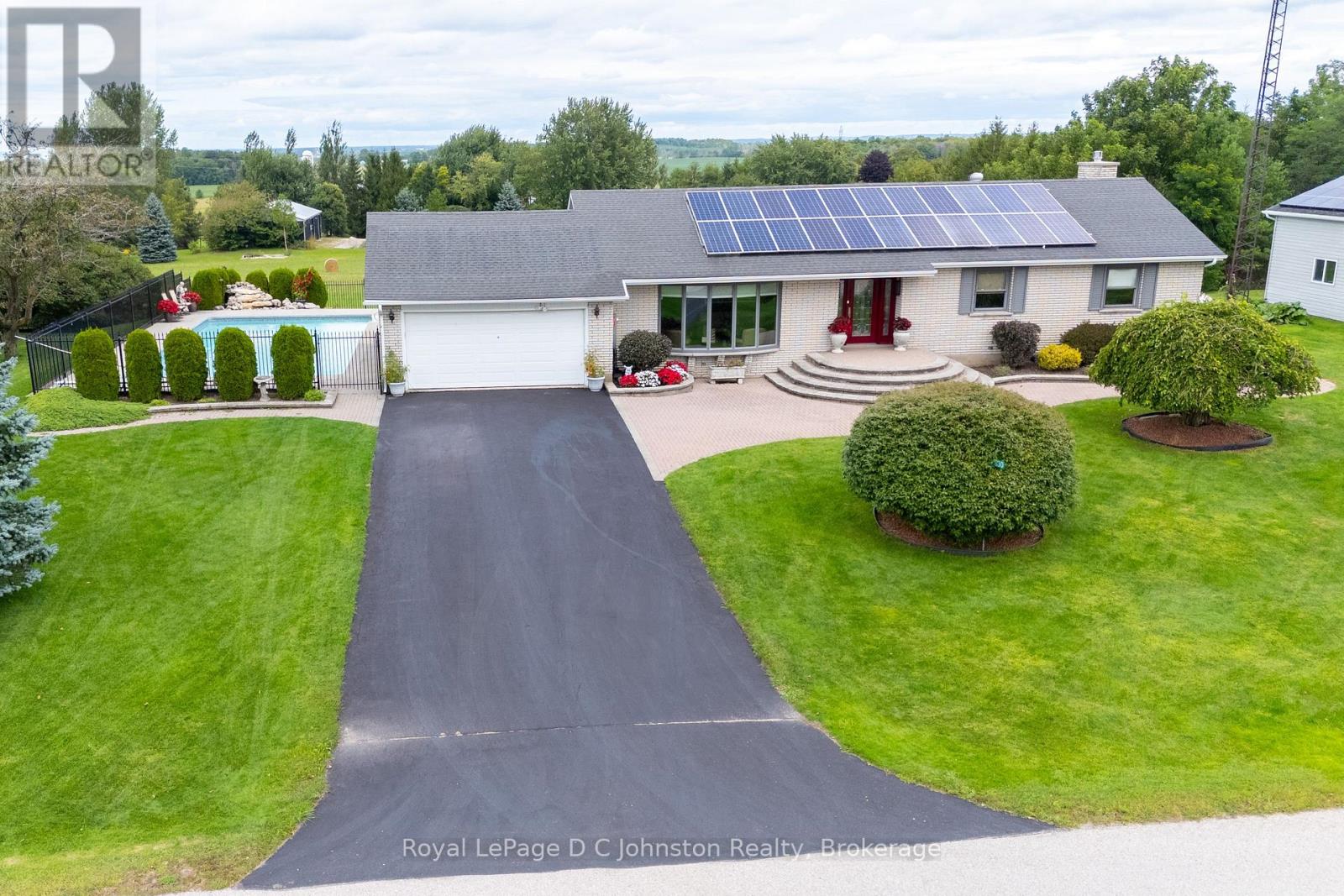< Back
830 CONCESSION 2 CONCESSION W
Saugeen Shores, Ontario
About This Property:
Discover the perfect blend of country living and modern convenience in this spacious 3-bedroom brick bungalow, set on 1.4 acres at the edge of Port Elgin and just a short drive from the Bruce Power. Situated on one of the highest elevations in Bruce County, the property offers exceptional privacy, sweeping views of the countryside, and a distant view of sunsets over Lake Huron. The home features an newer kitchen and bathroom, an inviting main-floor layout with sunken living room, a large family room, and the convenience of a main floor laundry room. A full basement with a large recreation room complete with wet bar and basement walkout, and additional living space, for workshop, or storage. An attached garage adds everyday practicality, while the 20' x 30' heated workshop is ideal for tradespeople, hobbyists, or anyone in need of extra workspace. Step outside and enjoy an incredible set of outdoor amenities, including a refreshing saltwater swimming pool, an inground irrigation system, and rooftop solar panels that keep utility costs under control. A propane fireplace, and propane-fired backup generator ensures peace of mind year-round. This well-maintained property offers room to breathe, space to grow, and the rare combination of rural charm with modern upgrades. If you've been searching for that special home on the edge of town, this bungalow is ready to welcome you.
Listing Info:
$989,900.00
Freehold
Single Family
1
3
2
1
417 x 150 FT
Detached
Brick
Block
For sale
Room Information:
| Floor | Type | Size |
|---|
| Main level | Bathroom | 2.51 m x 1.48 m |
| Main level | Bathroom | 2.26 m x 1.53 m |
| Main level | Bedroom 2 | 3.66 m x 3.09 m |
| Main level | Bedroom 3 | 4.1 m x 3.62 m |
| Main level | Dining room | 4.2 m x 3.55 m |
| Main level | Family room | 4.79 m x 3.55 m |
| Main level | Kitchen | 4.87 m x 3.69 m |
| Main level | Laundry room | 2.44 m x 2.3 m |
| Main level | Living room | 6.17 m x 4.68 m |
| Main level | Primary Bedroom | 5.05 m x 4.14 m |
| Basement | Laundry room | 2.62 m x 2.38 m |
| Basement | Office | 3.22 m x 3.07 m |
| Basement | Other | 3.07 m x 1.09 m |
| Basement | Recreational, Games room | 8.11 m x 7.32 m |
| Basement | Utility room | 5.27 m x 3.61 m |
| Basement | Workshop | 6.18 m x 4.54 m |
Location:
Address: 830 CONCESSION 2 CONCESSION W, Saugeen Shores, Ontario, N0H2C5



