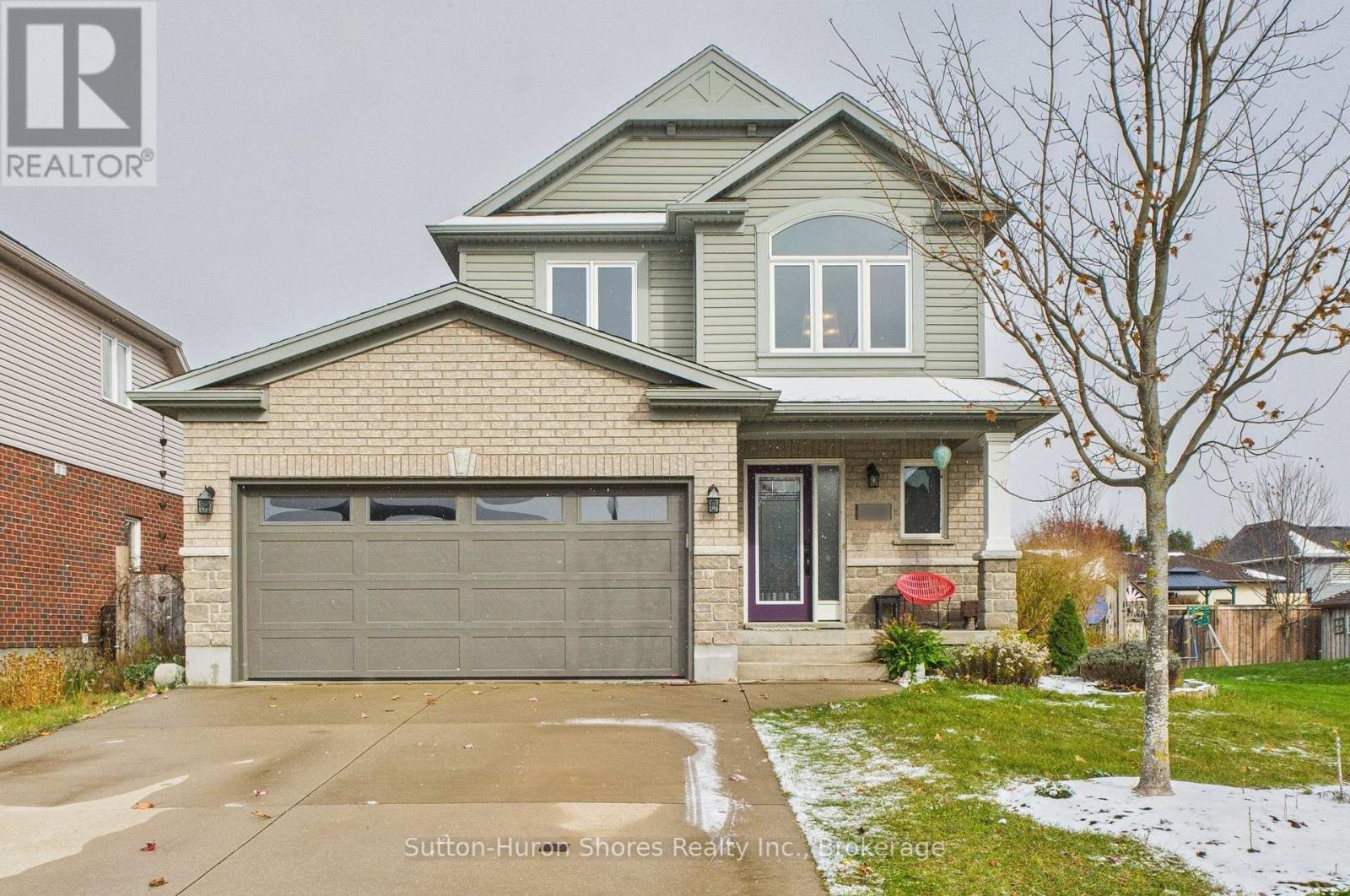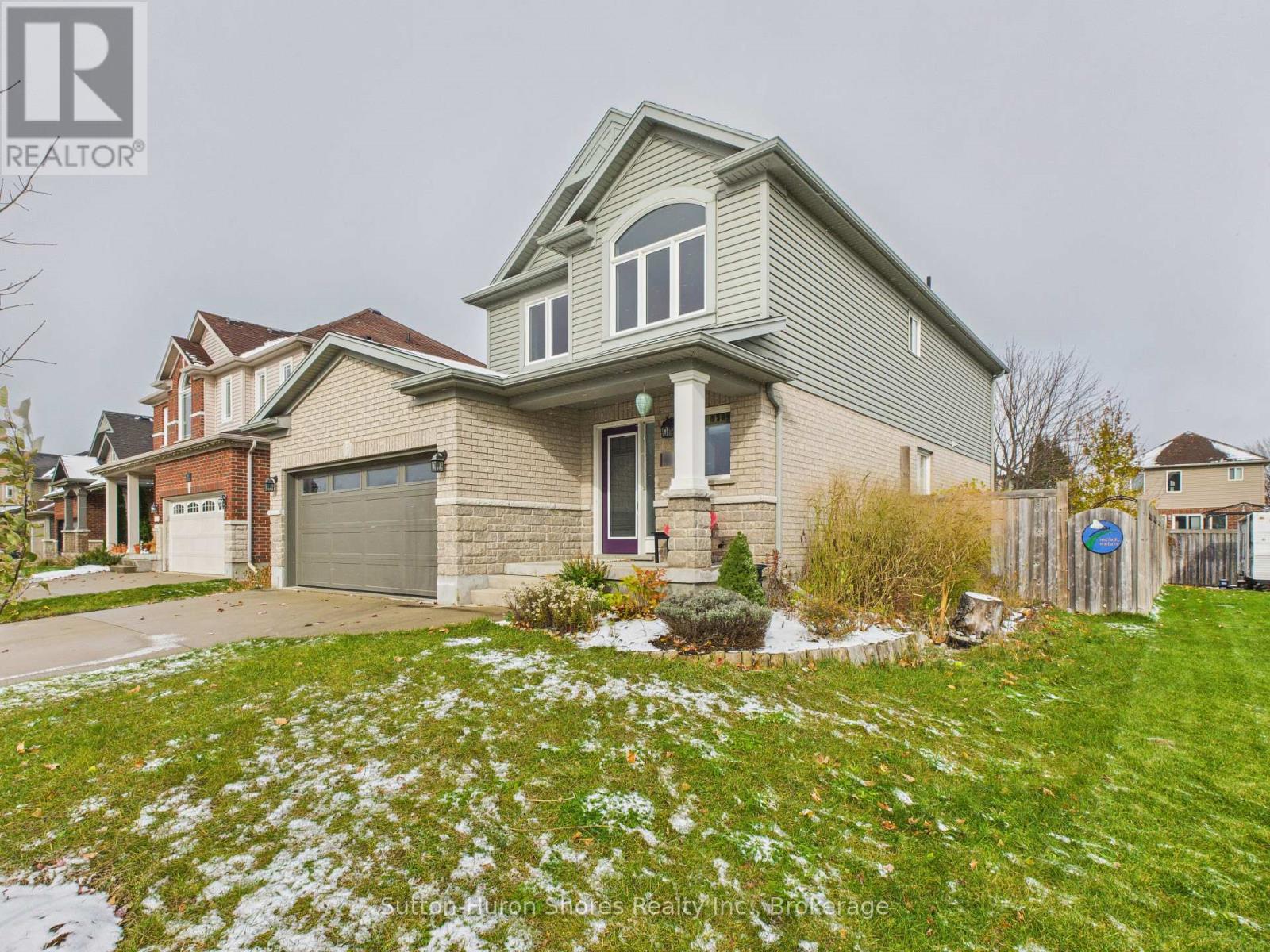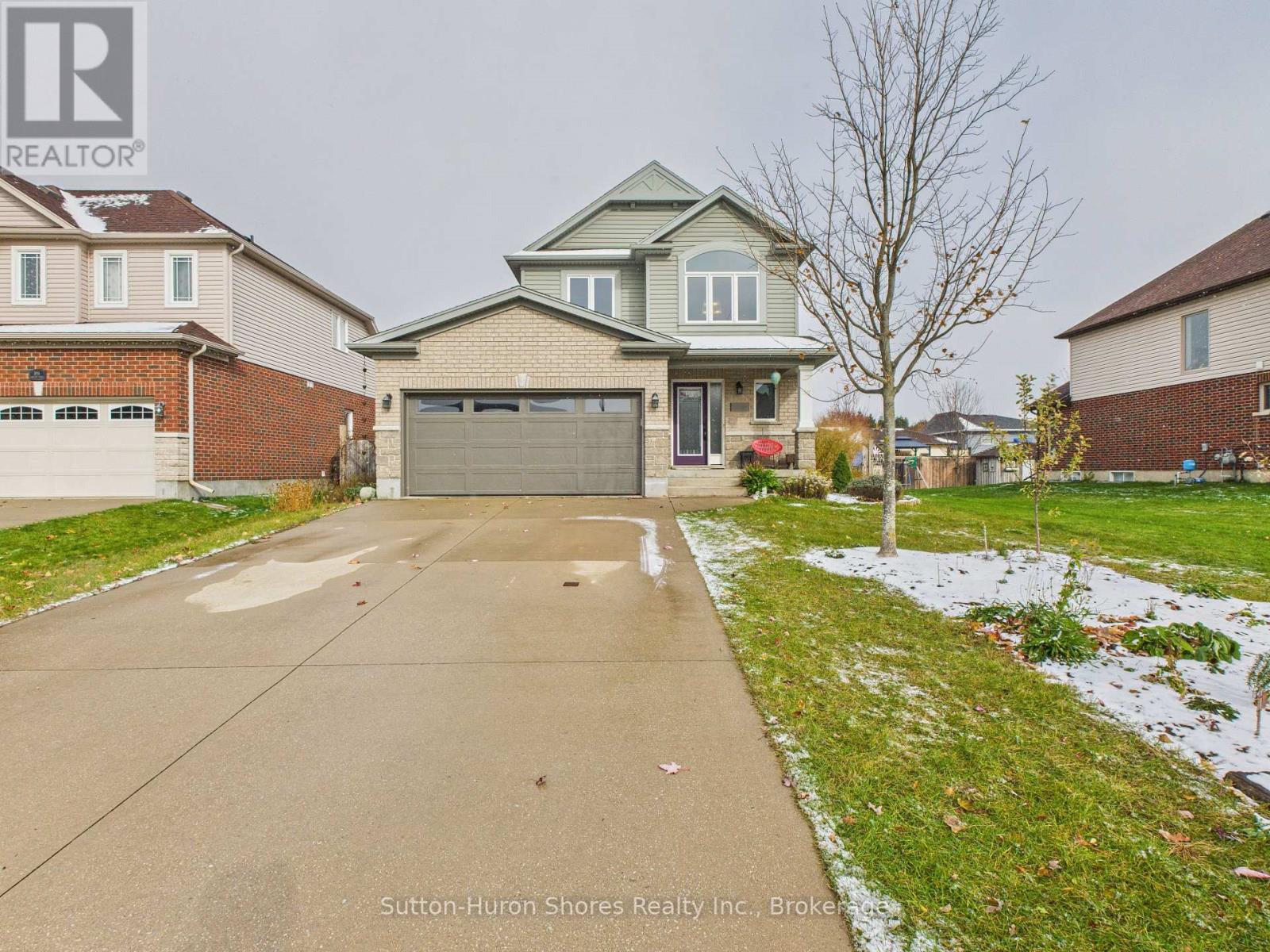< Back
893 SUMPTON STREET
Saugeen Shores, Ontario
About This Property:
Welcome to 893 Sumpton Street, a beautifully maintained Reid's 2 storey Family home, offering over 2000 sq. ft. of finished, carpet free, living space, on a quiet, mature, sought after, family friendly neighbourhood. Also just a short walk to nearby schools and a 10 minute walk to the beach & marina. The welcoming majestic open foyer with its vaulted ceiling, gives one a feeling of grandeur. The main floor features an open concept living space that flows through to the rear yard walk-out. This space is perfect for entertaining or family functions, or you can curl up beside the Natural Gas Fireplace, with a good book. The second level, features a primary bedroom w/ensuite & walk-in closet, a 4pc bath & two additional bedrooms and laundry facility for your convenience. Seller's improvements over the years, include new wood stairs & flooring throughout, new 4pc ensuite bath, Natural Gas Stone Fireplace, new vinyl flooring in Basement, replacement of the front entry door, garage door and windows, stone patio in rear yard, w/5-6 year old hot tub & added trees. The spacious side and back yard, does have two gates into back yard (one larger for possible trailer). Utility Costs from Oct/2024-Oct/2025: Natural Gas $899.97, Hydro $1641.77, Water/Sewer $$1,351.38.
Listing Info:
$789,000.00
Freehold
Single Family
2
3
3
1
50 x 127.3 FT
Detached
Brick, Vinyl siding
Poured Concrete
For sale
Room Information:
| Floor | Type | Size |
|---|
| Second level | Bathroom | 1.69 m x 1.7 m |
| Second level | Bedroom | 4.2 m x 3.97 m |
| Second level | Bedroom 2 | 3.12 m x 3.53 m |
| Second level | Bedroom 3 | 3.16 m x 3.3 m |
| Second level | Laundry room | Measurements not available |
| Main level | Bathroom | 1.53 m x 1.68 m |
| Main level | Dining room | 6.18 m x 3.6 m |
| Main level | Foyer | 3.07 m x 6.26 m |
| Main level | Living room | 6.12 m x 3.63 m |
| Basement | Family room | 6.11 m x 5.97 m |
Location:
Address: 893 SUMPTON STREET, Saugeen Shores, Ontario, N0H2C2



