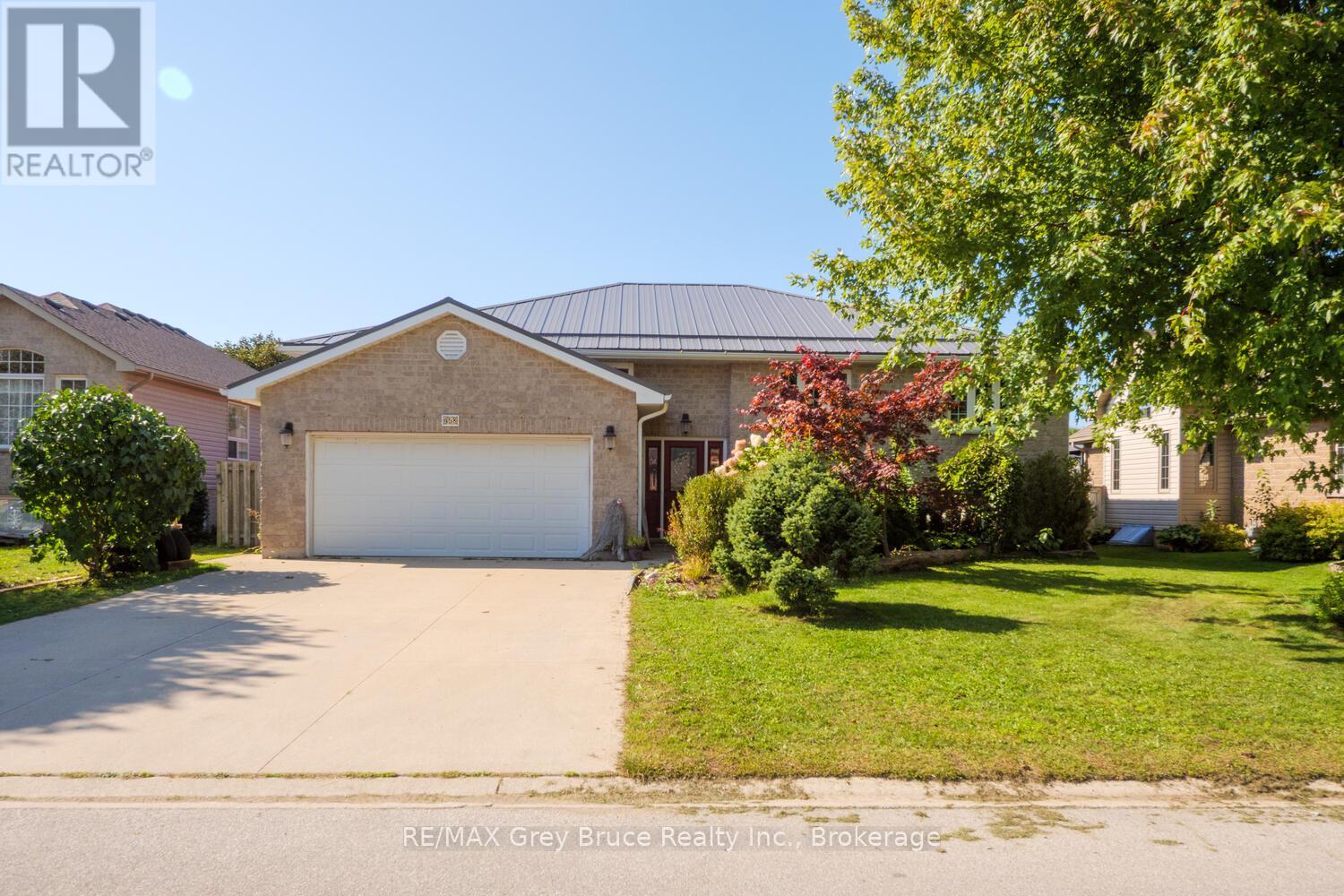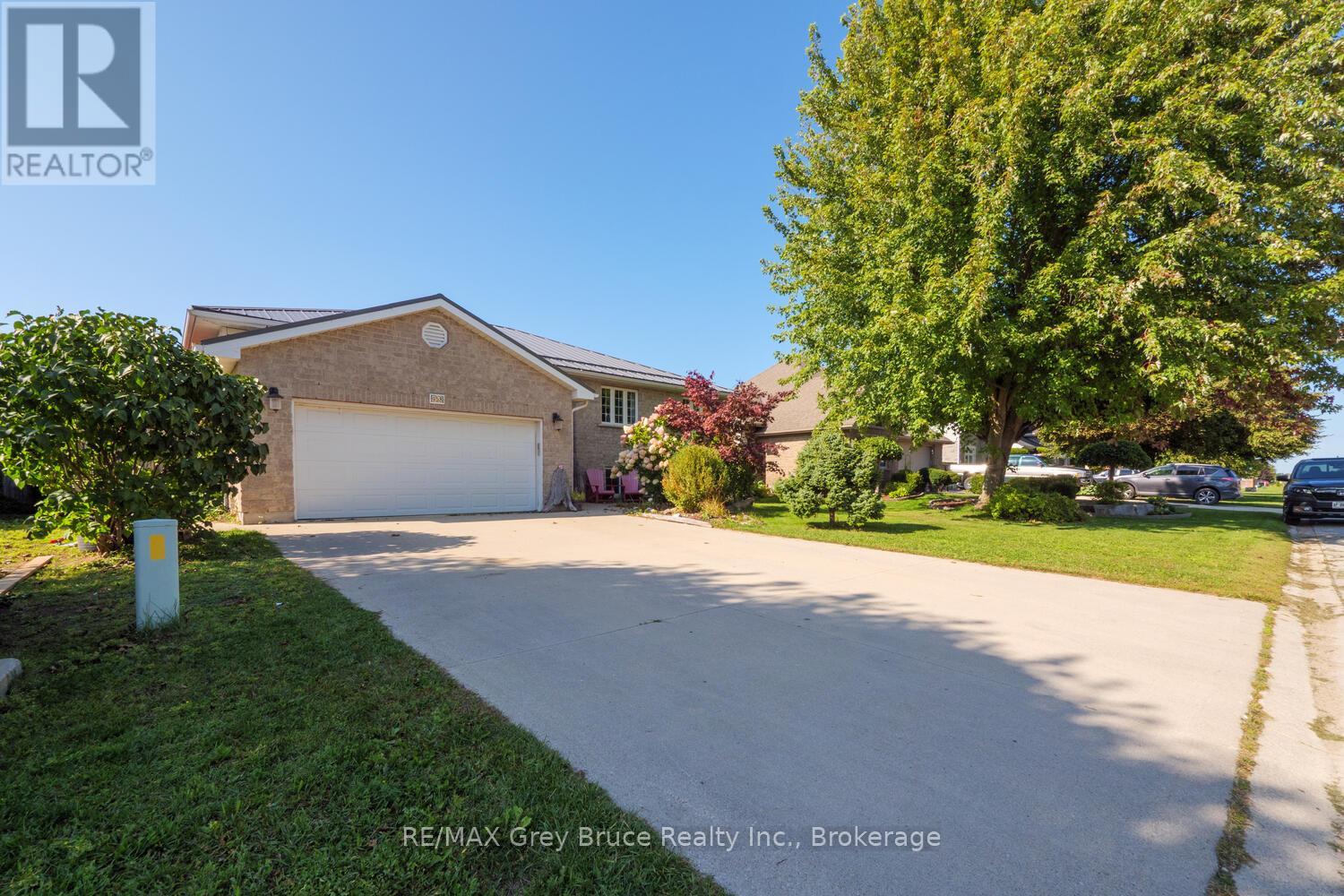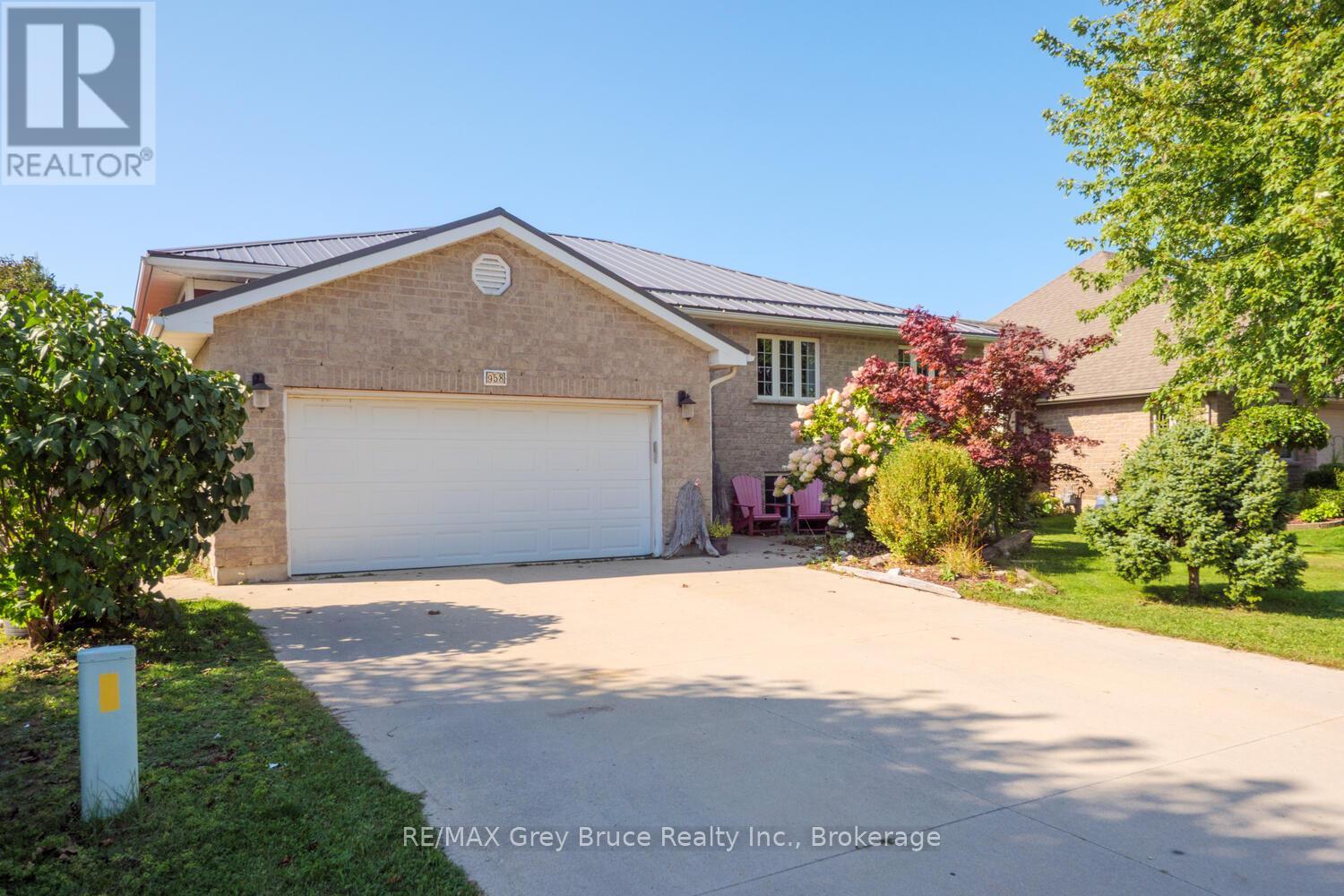< Back
958 HIGHLAND STREET
Saugeen Shores, Ontario
About This Property:
Discover the perfect setting for your family in this expansive home, ideally situated in a desirable Port Elgin neighbourhood. Built in 2004, this residence combines timeless comfort with modern features, including a durable steel roof, an attached garage, and a fully fenced backyard. Step inside the main level to find an open-concept design that's both inviting and functional. The vaulted ceilings create an airy atmosphere, while the gas fireplace makes the living room a comfortable gathering spot. The kitchen is a standout with beautiful cherry and maple cabinets, handcrafted by Hutterites, and flows seamlessly into the dining area. From here, oversized patio doors lead out to a raised deck, perfect for summer barbecues. The main floor provides ample living space with three large bedrooms, a four-piece bathroom, and a dedicated laundry room. The primary suite is a private retreat, offering a spacious walk-in closet and a recently renovated ensuite with a soaker tub and separate shower. The fully finished lower level is a bonus, providing a large recreation room, a guest bedroom, and a three-piece bathroom. Two additional rooms on the lower level, currently set up as an office and a craft space with built-in storage, offer incredible flexibility and could easily be converted into extra bedrooms to accommodate a growing family. This isn't just a house; it's the home you've been waiting for, designed for comfort, space, and a lifetime of memories.
Listing Info:
$839,900.00
Freehold
Single Family
1
4
3
0
62 x 140 FT
Detached
Brick Veneer
Poured Concrete
For sale
Room Information:
| Floor | Type | Size |
|---|
| Main level | Bathroom | 2.63 m x 2.47 m |
| Main level | Bathroom | 2.48 m x 2.47 m |
| Main level | Bedroom | 4.6 m x 3.93 m |
| Main level | Bedroom | 4.34 m x 3.44 m |
| Main level | Bedroom | 4.34 m x 3.01 m |
| Main level | Dining room | 2.91 m x 3.89 m |
| Main level | Kitchen | 4.86 m x 4.45 m |
| Main level | Laundry room | 1.42 m x 2.73 m |
| Main level | Living room | 7.18 m x 4.38 m |
| Lower level | Bathroom | 2.75 m x 1.5 m |
| Lower level | Office | 3.66 m x 3.35 m |
| Lower level | Recreational, Games room | 7.86 m x 10.05 m |
| Lower level | Study | 3.98 m x 5.97 m |
| Lower level | Utility room | 2.76 m x 3.11 m |
| Ground level | Foyer | 3.91 m x 2.01 m |
Location:
Address: 958 HIGHLAND STREET, Saugeen Shores, Ontario, N0H2C2



