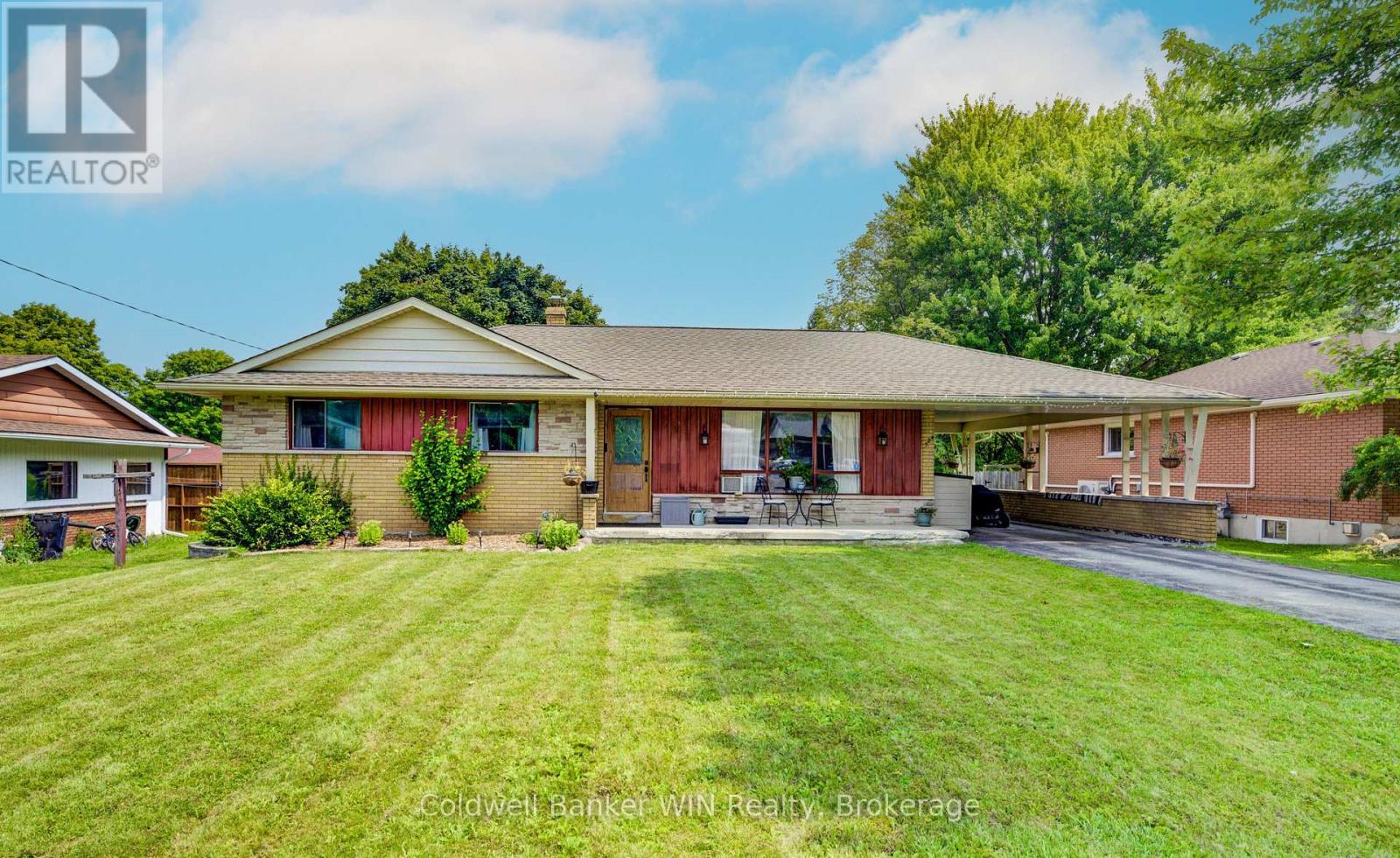< Back
324 EGREMONT STREET N
Wellington North (Mount Forest), Ontario
About This Property:
Welcome to this charming and solidly built 1965 brick and stone bungalow, set on an incredible 71.5' x 239' lot. With a large carport and a double-wide, double-deep asphalt driveway, there's plenty of space for family and guests. The backyard is a true retreat private, peaceful, and perfect for everything from gardening to playtime to weekend BBQs. Step inside and feel right at home. The main floor offers a cozy living room, a bright kitchen, which overlooks the rear yard, with adjoining dining space, and three comfortable bedrooms along with a 4-piece bath. The kitchen features a newer fridge (2022) and a dishwasher (2023), making everyday living just a little easier. Downstairs, you'll find even more living space with brand new carpet (2024) in the massive L-shaped family room, complete with a fun wet bar a great spot for relaxing or hosting. There's also a 4th bedroom, a 3-piece bath, and a convenient laundry area. Important updates include a new basement drain pipe and cleanout (2023), gas hot water tank (2021), and a high-efficiency boiler fueled by natural gas (2021), offering reliable and economical comfort throughout the home. With its separate side entrance, the basement offers great potential for an in-law suite or basement apartment, giving you flexibility for extended family or future income. This is the kind of home where memories are made.
Listing Info:
$650,000.00
Freehold
Single Family
1
4
2
0
71.6 x 239.2 FT
Detached
Brick, Stone
Poured Concrete
For sale
Room Information:
| Floor | Type | Size |
|---|
| Main level | Bathroom | 2 m x 2 m |
| Main level | Bedroom 2 | 3.76 m x 3.1 m |
| Main level | Dining room | 3.35 m x 3.61 m |
| Main level | Kitchen | 2.34 m x 3.66 m |
| Main level | Living room | 6.5 m x 3.96 m |
| Main level | Primary Bedroom | 3.4 m x 3.84 m |
| Basement | Bathroom | 2 m x 2 m |
| Basement | Kitchen | 3.96 m x 4.8 m |
| Basement | Laundry room | 5.59 m x 2.26 m |
| Basement | Other | 3.91 m x 5.03 m |
| Basement | Recreational, Games room | 8.74 m x 4.01 m |
Location:
Address: 324 EGREMONT STREET N, Wellington North (Mount Forest), Ontario, N0G2L2



