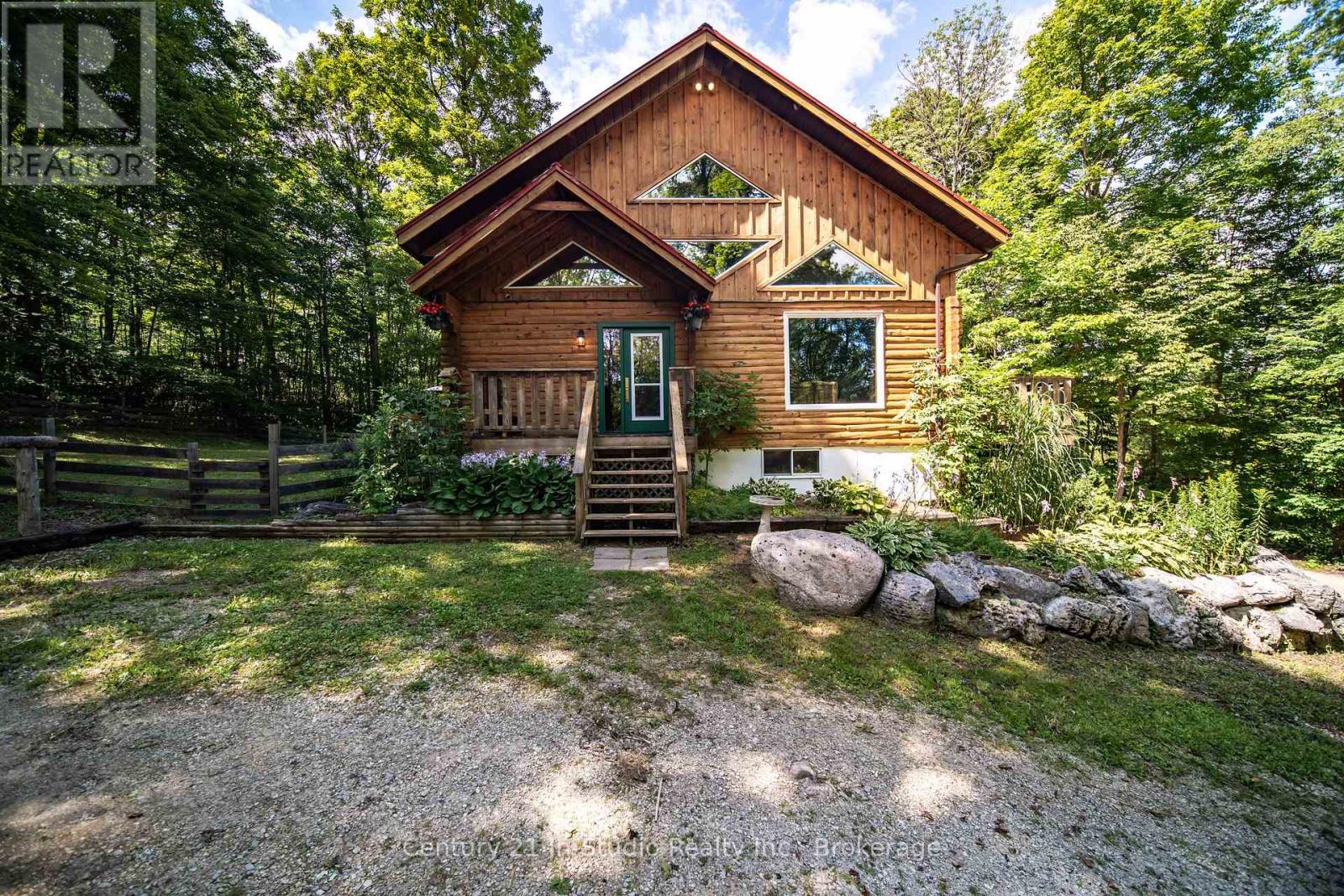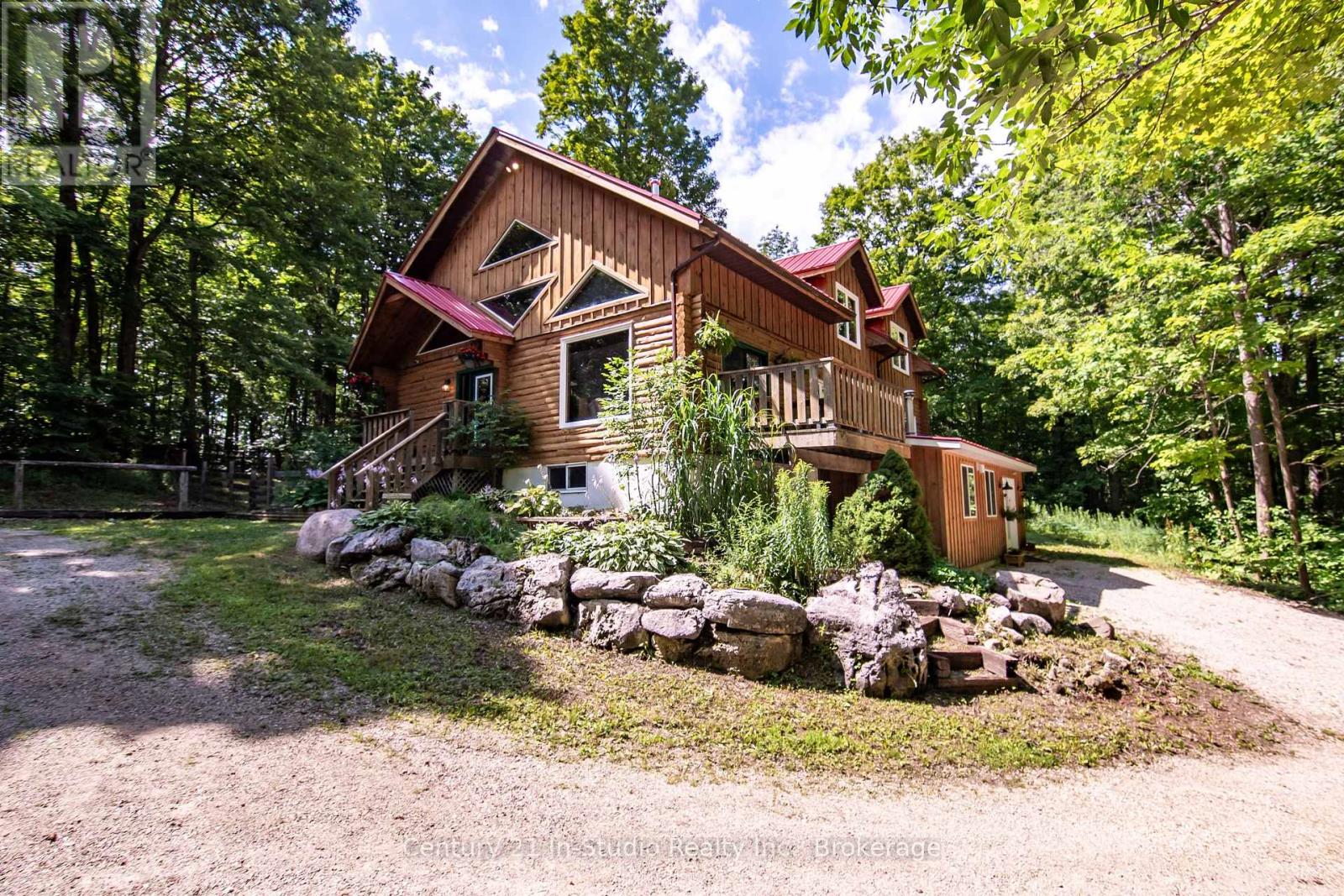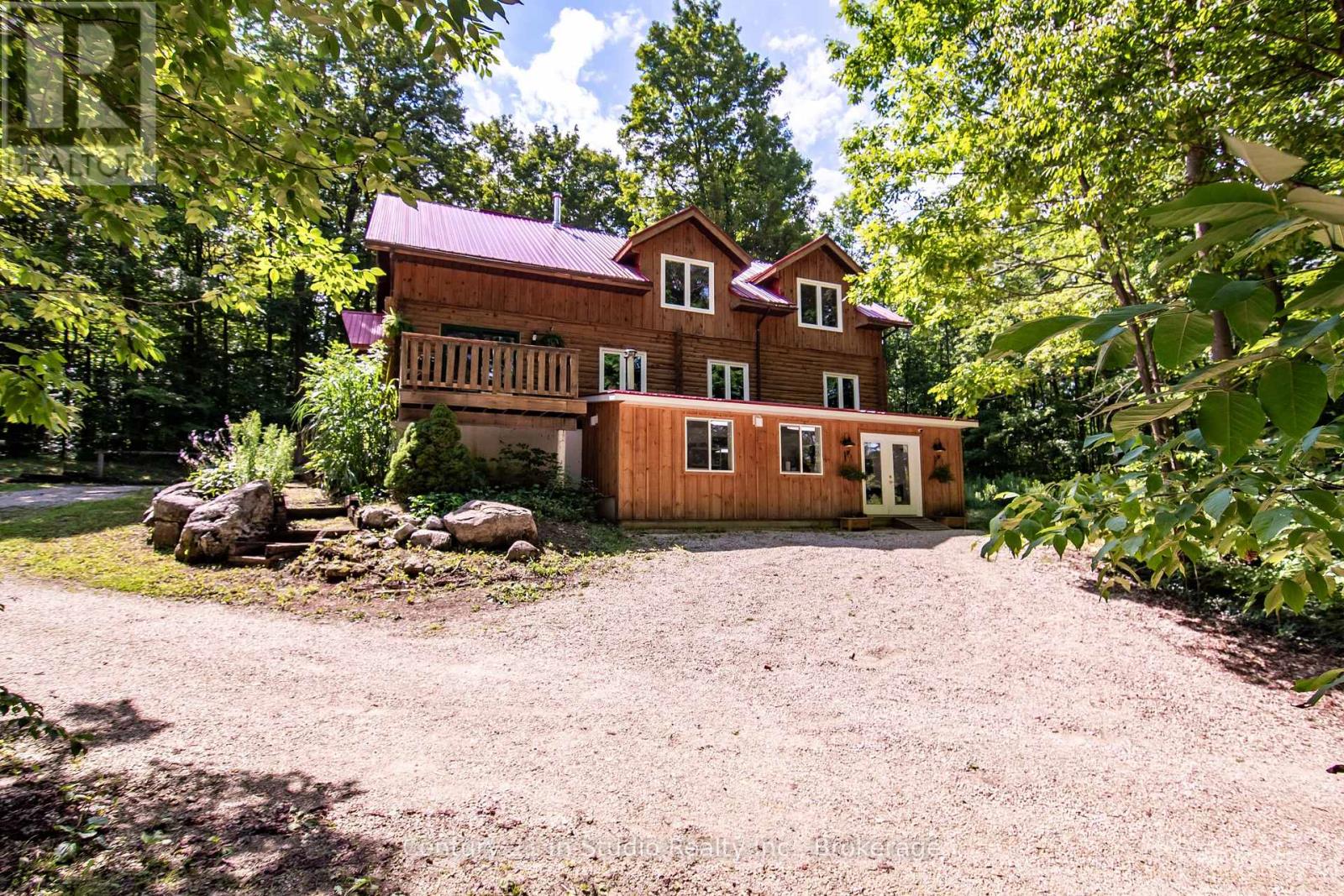< Back
415198 BASELINE ROAD
West Grey, Ontario
About This Property:
Discover this large 4-bedroom, 3-bathroom log home on a private 4.5-acre property situated on a quiet street surrounded by mature trees. Step inside to a bright, open-concept main level featuring vaulted ceilings with exposed beams and sunlit living and dining areas. The kitchen is ideal for family gatherings, and the main floor includes three bedrooms and a 4-piece bathroom. The upper-level loft serves as a private primary suite, complete with a 3-piece ensuite featuring a jet tub. A spacious second family room can function as a games area or home office, offering flexible living space.The full walk-out basement extends your living area with a separate entrance. It includes two storage rooms, a recreation room with a pool table, a 3-piece bathroom with a shower, a laundry/utility room, and a root cellar, making it suitable for multigenerational living or rental income.Entrepreneurs will appreciate the impressive 650 sq. ft. commercial kitchen addition, fully inspected and approved for a catering business (zoned for home occupation). Equipment available for purchase separately.Enjoy peace and privacy from three decks overlooking the fenced backyard, which features a quarter-acre garden, fire pit, forested trail, and meadow path. The barn is ready for hobbies or livestock, complete with hydro, water spigot behind barn, three stables, storage/workshop space, and a two-acre fenced pasture with gates.Recent updates include new windows, a refinished exterior, a metal roof, new doors, central air, mini-split heat pumps, and a sump pump.Outdoor enthusiasts will love the nearby 300-acre Saugeen Conservation Area and Townsend Lake public access just three minutes away. Markdale and Durham are only 15 minutes away, providing access to in-town amenities.Whether you dream of raising a family, starting a hobby farm, or running a business from home, this property is move-in ready!
Listing Info:
$879,000.00
Freehold
Single Family
1
4
3
0
319.1 FT
Detached
Wood, Log
Poured Concrete
For sale
Room Information:
| Floor | Type | Size |
|---|
| Upper Level | Bathroom | 2.21 m x 3.56 m |
| Upper Level | Loft | 4.9 m x 6.2 m |
| Upper Level | Primary Bedroom | 6.81 m x 3.56 m |
| Main level | Bathroom | 1.17 m x 1.83 m |
| Main level | Bedroom | 4.85 m x 3.71 m |
| Main level | Bedroom | 3.18 m x 2.85 m |
| Main level | Bedroom | 2.82 m x 3.05 m |
| Main level | Dining room | 4.24 m x 2.95 m |
| Main level | Foyer | 4.34 m x 4.22 m |
| Main level | Kitchen | 3.99 m x 3.23 m |
| Main level | Living room | 4.75 m x 3.79 m |
| Basement | Bathroom | 2.03 m x 2.54 m |
| Basement | Games room | 4.32 m x 5.05 m |
| Basement | Kitchen | 7.39 m x 9 m |
| Basement | Laundry room | 2.11 m x 2.03 m |
| Basement | Other | 3 m x 3.1 m |
| Basement | Utility room | 2.11 m x 2.54 m |
Location:
Address: 415198 BASELINE ROAD, West Grey, Ontario, N0G1R0



