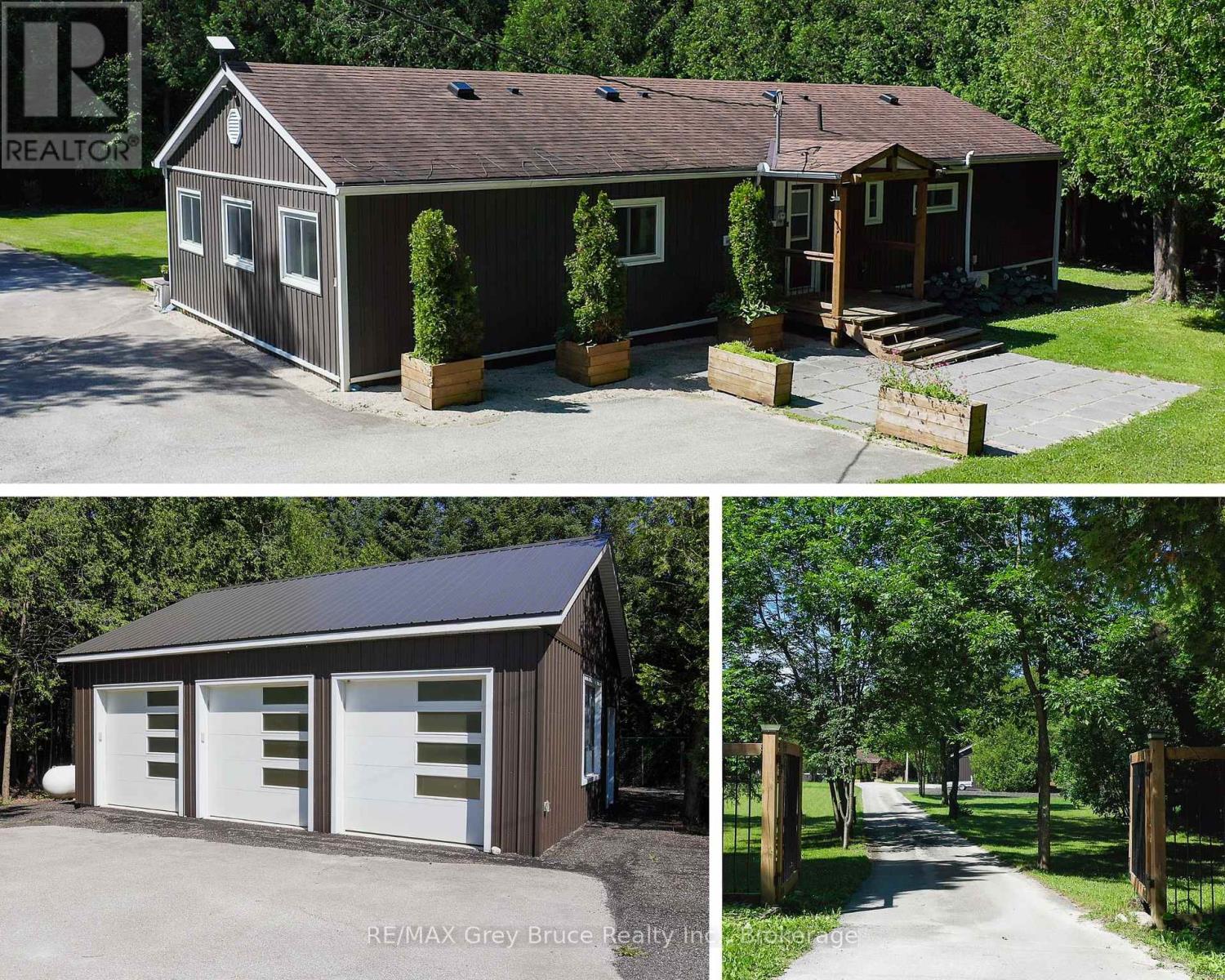< Back
495204 TRAVERSTON ROAD
West Grey, Ontario
About This Property:
Pristine Private Paradise on 10 Acres. Welcome to your own slice of heaven, this beautifully maintained 3-bedroom bungalow offers modern comfort, high-end finishes, and total privacy. The spacious primary suite features a spa-style ensuite, while two additional bedrooms ensure room for family or guests. Enjoy in-floor radiant heating, ductless A/C, and an on-demand hot water system. The updated kitchen includes under-cabinet lighting, a chefs island, built-in microwave, and range hood, perfect for entertaining. High-end vinyl plank flooring and a cozy propane fireplace create warm, inviting spaces throughout. Work from home with ease - Starlink is installed and roadside fibre is available. A massive 700 sq ft deck connects to the 240 sq ft insulated bunkie that sleeps 6 or functions perfectly as a year-round office. The bunkie features multiple outlets, a Pacific Energy stove, and attached storage with double doors. Relax in the 6-person hot tub under the stars, with soffit lighting setting the mood. The 26 x 32 triple garage is insulated and finished with steel siding, drywall, LED shop lights, and a 50,000 BTU propane heater. It includes a gravel parking pad, finished attic mezzanine with lighting and ethernet, and ample power outlets inside and out. Outbuildings include a 14 x 16 drive shed and an 8 x 12 insulated studio with lighting, outlets, and soundproofing - ideal for a home office or recording space. The property is gated and fenced on three sides with a creek running along the back. Just minutes to Markdale for shopping, hospital, and schools. Located on a school bus route with ATV/snowmobile trails nearby and only 3 minutes to Bells Lake for boating, swimming, and fishing. A versatile property, perfect as a year-round home, a weekend escape, or a retirement haven, surrounded by 19,000 acres of Saugeen Valley Conservation land - tranquil, scenic, and incredibly private.
Listing Info:
$998,900.00
Freehold
Single Family
1
3
2
0
338 x 1332 FT
Detached
Aluminum siding
Block
For sale
Room Information:
| Floor | Type | Size |
|---|
| Main level | Bedroom 2 | 3.37 m x 3.53 m |
| Main level | Dining room | 4.75 m x 5.38 m |
| Main level | Living room | 3.75 m x 5.03 m |
| Main level | Living room | 2.74 m x 7.16 m |
| Main level | Primary Bedroom | 3.98 m x 4.44 m |
| Main level | Utility room | 1.57 m x 2.032 m |
Location:
Address: 495204 TRAVERSTON ROAD, West Grey, Ontario, N0C1H0



