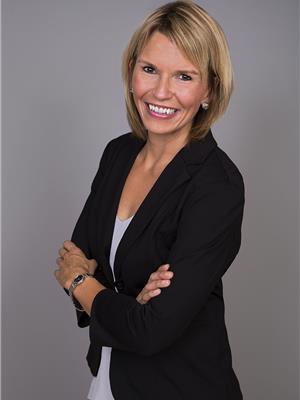422 4th Street W Owen Sound, Ontario N4K 0E4
$899,900
Exquisite, move-in ready 4 bedroom raised bungalow located in Woodland Estates, Owen Sound's newest sought after Westside neighbourhood. Spacious, open concept main floor boasts a bright and sophisticated kitchen with ample cupboard space, modern lighting, high end appliances and an eat at island looking onto the family and dining space. Patio doors off the dining area lead directly to an expansive 12' x 45' upper deck, with a covered area overlooking the backyard extending the vast entertaining space to the outdoors. A contemporary stone feature wall is a focal point in the living room and showcases an electric fireplace. Large main floor primary bedroom with access to the back deck, as well as a 5 pc bath with his and her sinks. The well-appointed lower level features a large recreation space with a walk out to a large covered patio and NG fireplace. Great curb appeal with beautifully landscaped perennial gardens all offering easy maintenance. Attached double car garage and a double wide driveway. Built in 2016, this home is nearly new, with nothing to do but move in and enjoy! (id:2333)
Property Details
| MLS® Number | 40319349 |
| Property Type | Single Family |
| Amenities Near By | Golf Nearby, Hospital, Marina, Park, Playground, Schools, Shopping |
| Communication Type | High Speed Internet |
| Community Features | Quiet Area, Community Centre |
| Equipment Type | Water Heater |
| Features | Park/reserve, Conservation/green Belt, Golf Course/parkland |
| Parking Space Total | 8 |
| Rental Equipment Type | Water Heater |
| Structure | Shed |
Building
| Bathroom Total | 2 |
| Bedrooms Above Ground | 3 |
| Bedrooms Below Ground | 1 |
| Bedrooms Total | 4 |
| Appliances | Central Vacuum, Dishwasher, Dryer, Refrigerator, Stove, Washer, Microwave Built-in, Window Coverings |
| Architectural Style | Raised Bungalow |
| Basement Type | None |
| Constructed Date | 2016 |
| Construction Style Attachment | Detached |
| Cooling Type | Central Air Conditioning |
| Exterior Finish | Stone, Vinyl Siding |
| Fireplace Fuel | Electric |
| Fireplace Present | Yes |
| Fireplace Total | 2 |
| Fireplace Type | Other - See Remarks |
| Foundation Type | Poured Concrete |
| Heating Fuel | Natural Gas |
| Heating Type | Forced Air |
| Stories Total | 1 |
| Size Interior | 2210 |
| Type | House |
| Utility Water | Municipal Water |
Parking
| Attached Garage |
Land
| Acreage | No |
| Land Amenities | Golf Nearby, Hospital, Marina, Park, Playground, Schools, Shopping |
| Landscape Features | Landscaped |
| Sewer | Municipal Sewage System |
| Size Depth | 107 Ft |
| Size Frontage | 55 Ft |
| Size Total Text | Under 1/2 Acre |
| Zoning Description | R1 |
Rooms
| Level | Type | Length | Width | Dimensions |
|---|---|---|---|---|
| Lower Level | Mud Room | 13'11'' x 4'9'' | ||
| Lower Level | Laundry Room | 9'8'' x 7'10'' | ||
| Lower Level | 3pc Bathroom | Measurements not available | ||
| Lower Level | Bedroom | 10'5'' x 8'11'' | ||
| Lower Level | Family Room | 23'0'' x 16'8'' | ||
| Main Level | 5pc Bathroom | Measurements not available | ||
| Main Level | Bedroom | 11'6'' x 10'6'' | ||
| Main Level | Bedroom | 11'4'' x 11'4'' | ||
| Main Level | Primary Bedroom | 12'8'' x 11'8'' | ||
| Main Level | Dining Room | 13'0'' x 11'10'' | ||
| Main Level | Kitchen | 11'10'' x 10'0'' | ||
| Main Level | Living Room | 13'5'' x 11'11'' |
Utilities
| Cable | Available |
| Electricity | Available |
| Natural Gas | Available |
| Telephone | Available |
https://www.realtor.ca/real-estate/24843989/422-4th-street-w-owen-sound

Rob Macvicar
Broker
(866) 405-7038
1077 2nd Avenue East, Suite A
Owen Sound, Ontario N4K 2H8
(519) 370-2100

Shannon Mccomb
Broker
(866) 405-7038
1077 2nd Avenue East, Suite A
Owen Sound, Ontario N4K 2H8
(519) 370-2100

















































