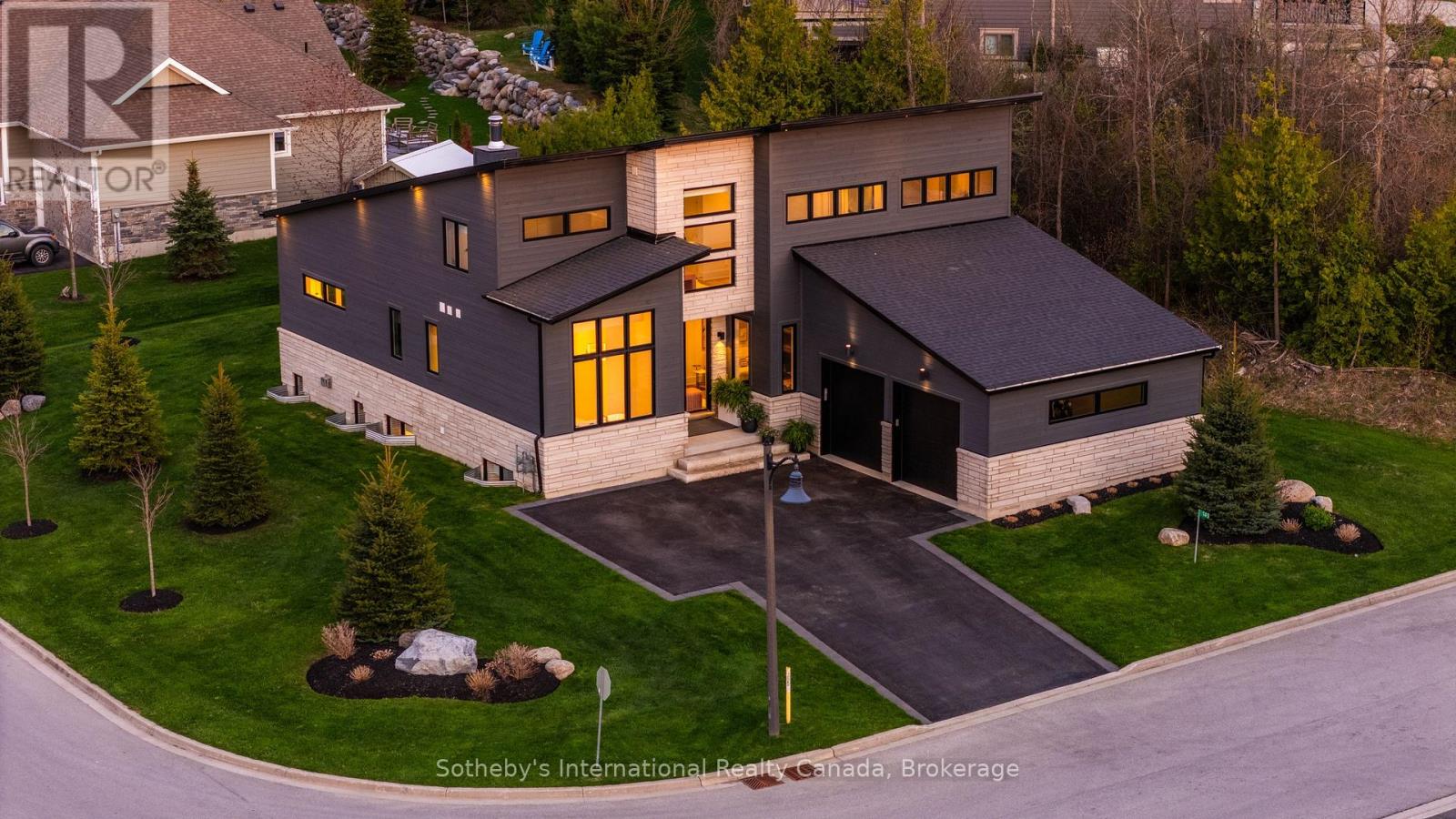< Back
149 LANDRY LANE
Blue Mountains, Ontario
4
5
100.5 x 142 FT ; narrows at the back to 76'
About This Property:
Welcome to 149 Landry Lane, this fully customized home by Stamp & Hammer blends modern Scandinavian architecture with luxury finishes and meticulous design across nearly 4,000 sq ft of finished living space. Set on a professionally landscaped corner lot, the home features a sun-filled open-concept main floor with soaring 20 ceilings, 7.5" engineered white oak floors, extensive custom millwork, glass railings, and designer lighting. Smart home automation includes SONOS surround sound, Lutron lighting, and automated blinds. The stunning chefs kitchen is outfitted with solid maple touch-face cabinetry, interior lighting, a 10" quartz waterfall island with 4" edge, quartz counters and backsplash, hidden outlets, and premium Fisher & Paykel and Blomberg appliances. A dramatic 50 Napoleon guillotine wood-burning fireplace wrapped in Italian Terrazzo stone anchors the great room, which opens through 16' Tiltco sliders to a 20" x 20" covered deck overlooking lush irrigated gardens. The main-floor primary suite is a luxurious retreat with custom fireplace millwork, a spacious walk-in closet, and a spa-inspired 5-pc ensuite with heated 24" x 24" tile, floating double vanity, soaker tub, curbless shower, SONOS, and Lutron blinds. The main level also includes a stylish powder room, private office, and mudroom with laundry, dog wash, and pantry. Upstairs offers two bedrooms, a 4-pc bath, and a sunlit loft with a cozy fireplace. The finished lower level includes a guest suite with Jack & Jill ensuite, additional bedroom, home theatre with built-in audio, sleek wet bar with 11' quartz island, Terrazzo-wrapped gas fireplace, sauna, radiant in-floor heat, and bookmatched marble feature wall. With 4 fireplaces, 10' doors, architectural upgrades, and a two-car garage, nothing has been overlooked. Enjoy access to a private beach and clubhouse amenities, including a gym and restaurant and an 18-hole world-class golf course. Virtual tour for more in-depth details on this exquisite
Listing Info:
$2,449,000.00
Freehold
Single Family
2
4
4
1
100.5 x 142 FT ; narrows at the back to 76'
Detached
Stone, Wood
Poured Concrete
For sale
Room Information:
| Floor | Type | Size |
|---|
| Second level | Bedroom | 3.34 m x 3.58 m |
| Second level | Bedroom | 4.18 m x 3.45 m |
| Second level | Sitting room | 3.5 m x 2.69 m |
| Main level | Foyer | 2.55 m x 3.6 m |
| Main level | Kitchen | 3.28 m x 5.12 m |
| Main level | Laundry room | 2.61 m x 4.11 m |
| Main level | Living room | 5.27 m x 6.22 m |
| Main level | Office | 3.5 m x 4.11 m |
| Main level | Primary Bedroom | 4.41 m x 7.49 m |
| Basement | Bedroom | 4.3 m x 3.05 m |
| Basement | Exercise room | 4.1 m x 2.97 m |
| Basement | Other | 4.05 m x 4.11 m |
| Basement | Other | 3.28 m x 8.03 m |
| Basement | Recreational, Games room | 9.55 m x 9.66 m |
| Basement | Utility room | 2.61 m x 4.11 m |
Location:
Address: 149 LANDRY LANE, Blue Mountains, Ontario, N0H2P0



