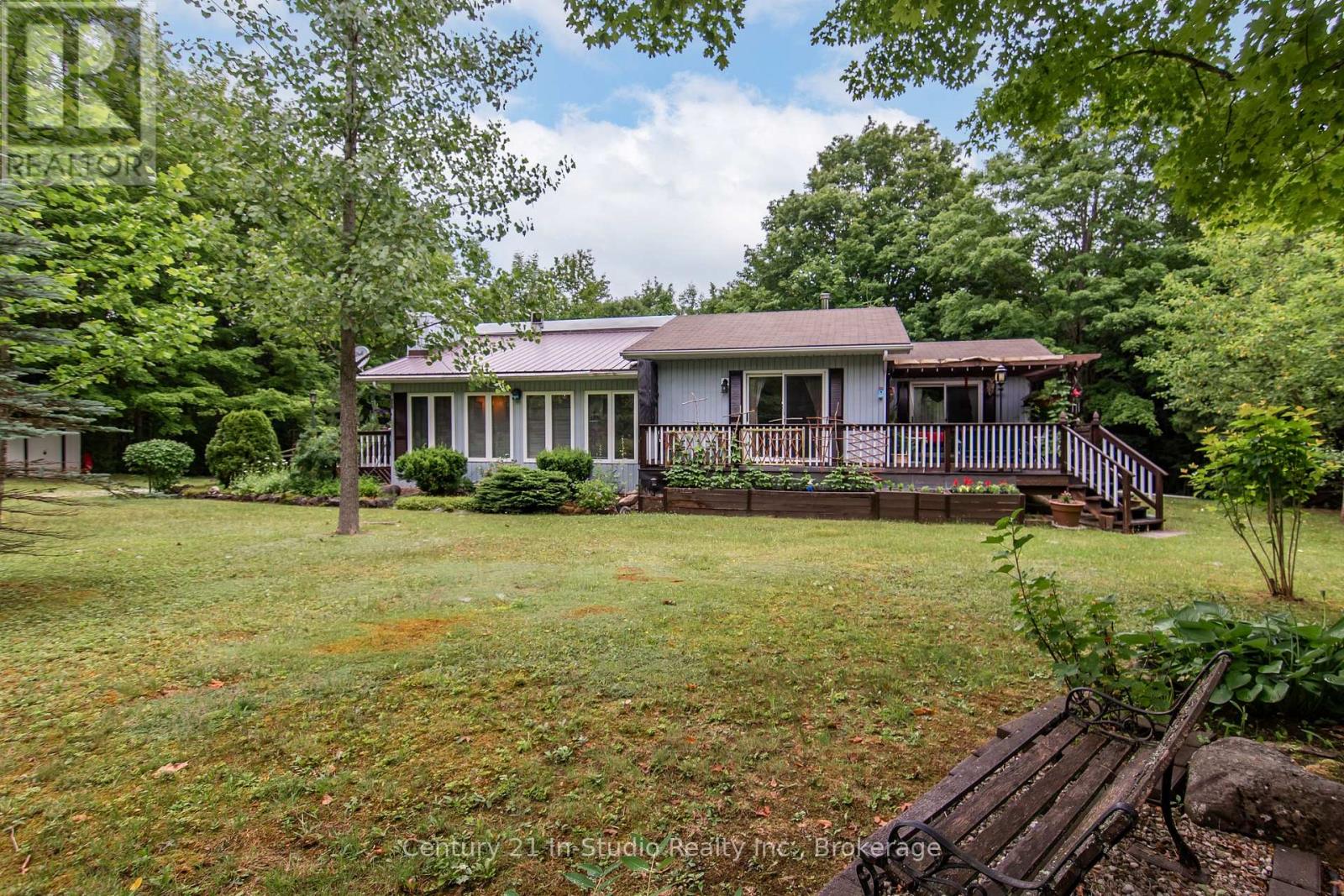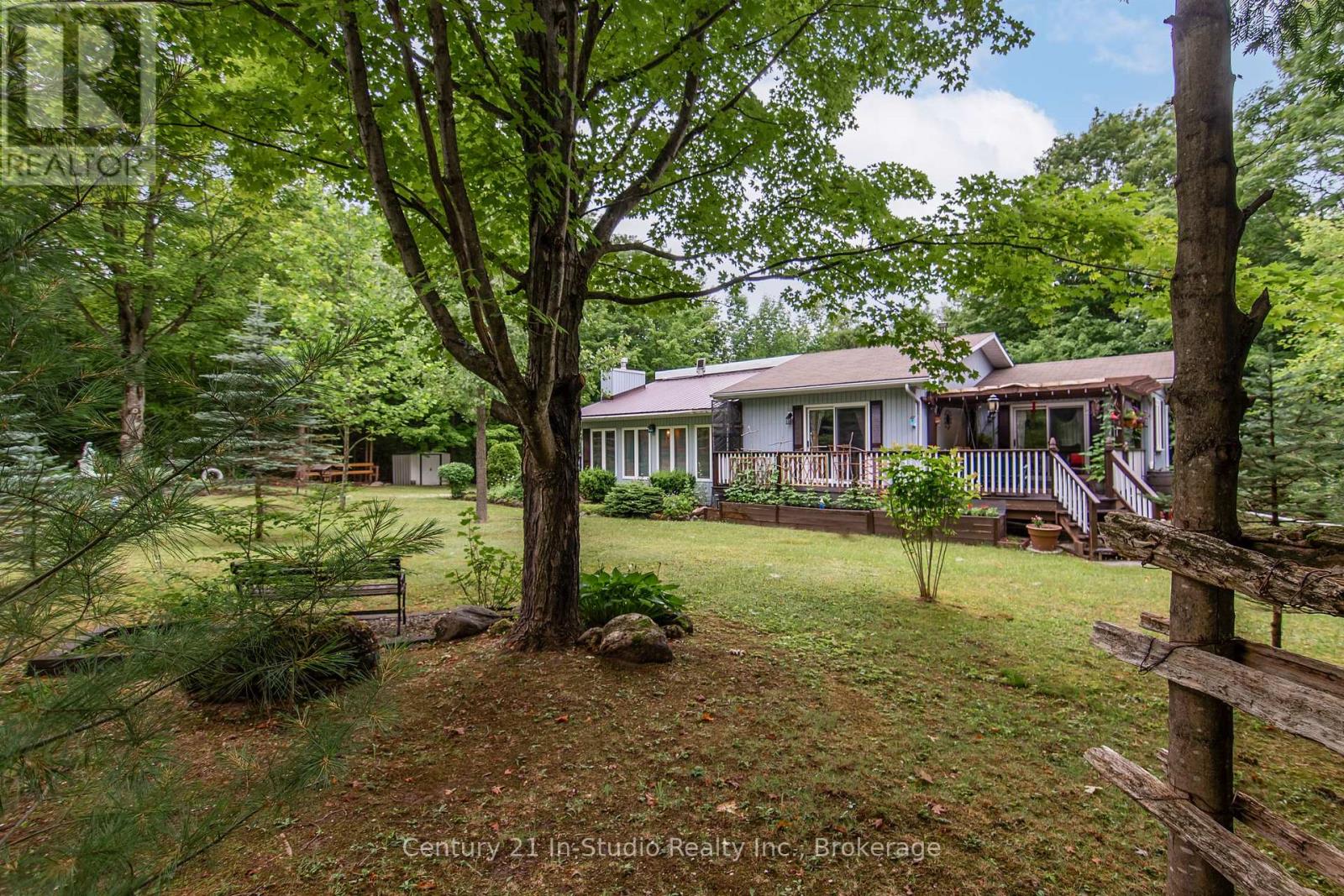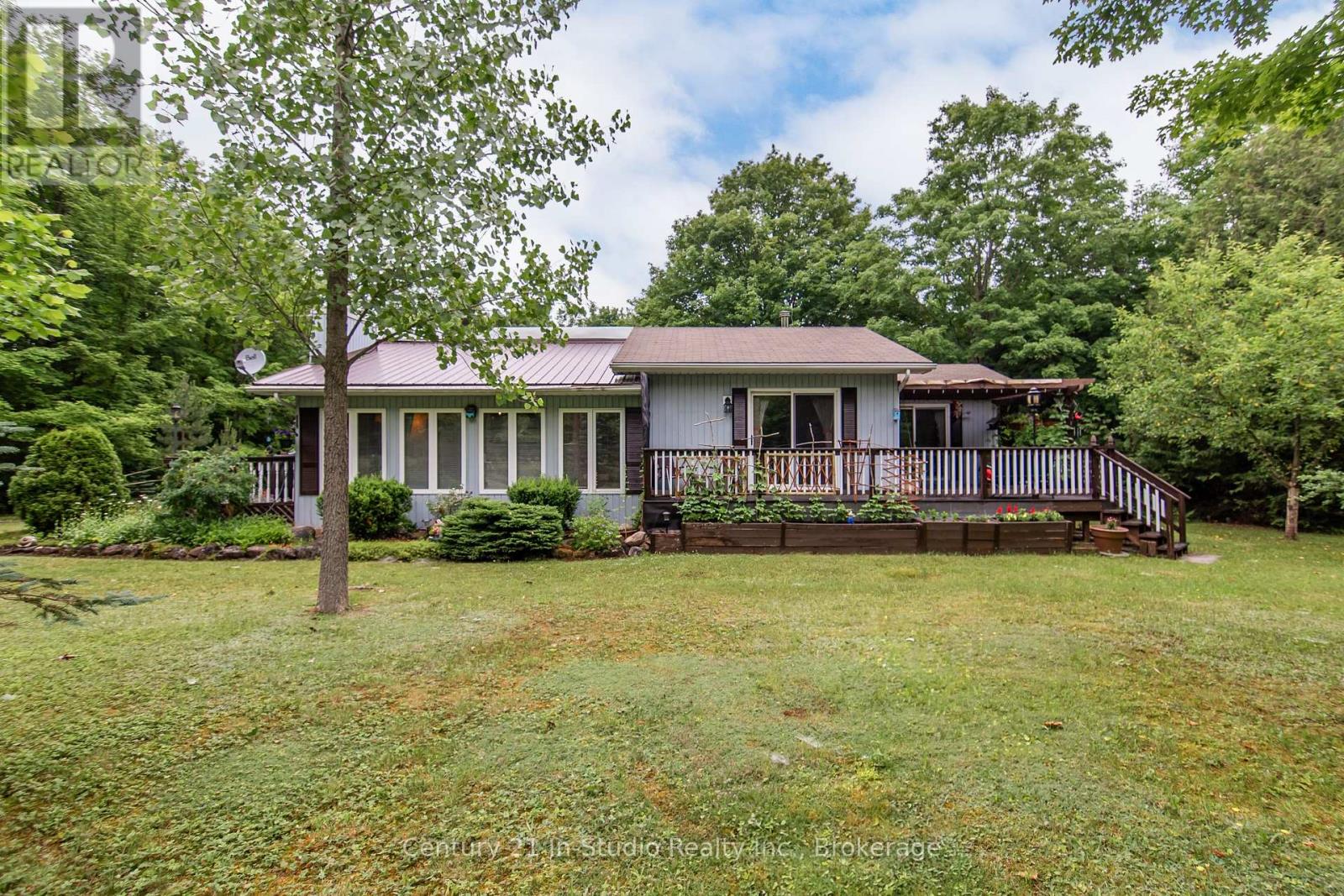< Back
255263 1 CONCESSION
Chatsworth, Ontario
About This Property:
Charming Country Retreat on 5 Private Acres South of Chatsworth, Ontario. Welcome to your serene escape in the heart of Grey County! This well-maintained 2+1-bedroom, 2-bathroom home sits on a picturesque 5-acre uncut parcel, offering privacy, space, and endless potential for outdoor enjoyment or future expansion. Step inside to an inviting layout featuring a sunken living room with large windows that frame the surrounding landscape. The spacious kitchen and dining area are perfect for hosting family meals or cozy dinners with friends. Two comfortable bedrooms, main floor laundry and two bathrooms provide ample room for family or guests. The full, unfinished basement offers the 3rd bedroom, abundant storage and potential for additional living space, hobby rooms, or a home gym. Outdoors, you'll find a heated and insulated detached 2-car garage / workshop, ideal for year-round projects or secure storage. A garden shed and wood shed add to the property's functionality, while the mature landscaping and natural setting offer a peaceful, park-like atmosphere. Located just minutes from Dornoch, with easy access to Owen Sound, Durham, and recreational trails, this property offers the perfect balance of seclusion and convenience. Whether you're seeking a full-time residence or a weekend retreat, this home is ready for your vision. Don't miss your chance to own a slice of country paradise!
Listing Info:
$859,000.00
Freehold
Single Family
1
3
2
1
340.3 x 661.3 FT
Detached
Wood
Poured Concrete
For sale
Room Information:
| Floor | Type | Size |
|---|
| Main level | Bathroom | 2.34 m x 2.69 m |
| Main level | Bedroom 2 | 3.56 m x 3.94 m |
| Main level | Dining room | 3.66 m x 3.99 m |
| Main level | Foyer | 1.68 m x 1.91 m |
| Main level | Kitchen | 2.79 m x 3.99 m |
| Main level | Laundry room | 2.41 m x 1.93 m |
| Main level | Living room | 6.48 m x 3.79 m |
| Main level | Pantry | 1.78 m x 2.69 m |
| Main level | Primary Bedroom | 3.79 m x 3.99 m |
| Basement | Bedroom | 3.79 m x 3.45 m |
| Basement | Other | 10.62 m x 7.65 m |
| Basement | Workshop | 2.03 m x 3.66 m |
Location:
Address: 255263 1 CONCESSION, Chatsworth, Ontario, N0H2V0



