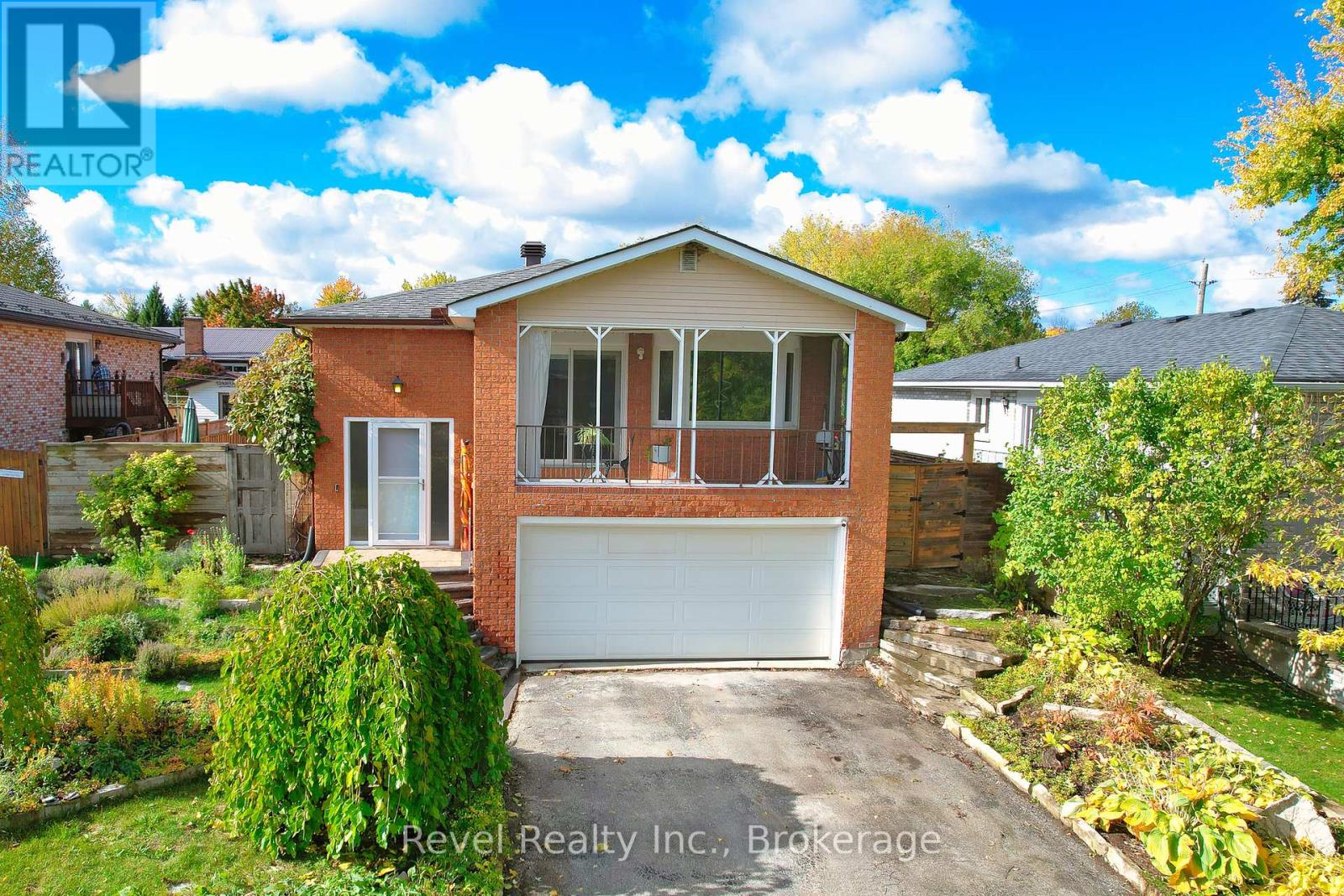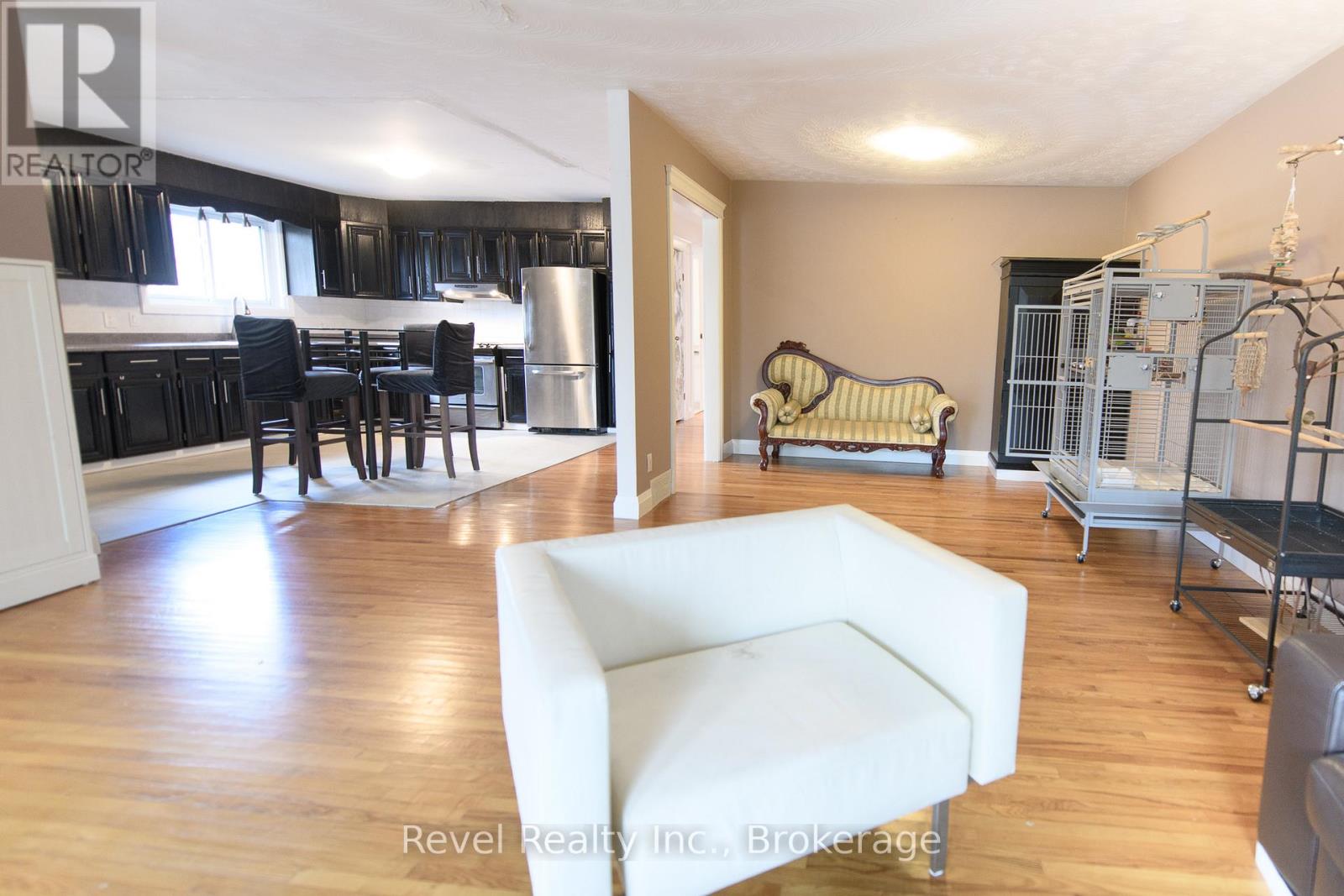< Back
4 TESKEY COURT
Collingwood, Ontario
About This Property:
Tucked away on a quiet cul-de-sac, this bright and airy all-brick raised bungalow is full of natural light and has been lovingly maintained and thoughtfully updated - with room left for your personal touch. Enjoy peaceful mornings on the screened-in balcony, surrounded by the calm of a quiet street. Inside, the open-concept kitchen features newer tile flooring, rich stained cabinetry, and a clear view into the spacious living/dining area with hardwood floors and dimmable lighting throughout.The fully finished lower level offers incredible versatility complete with an oversized recreation room, additional bedroom, bathroom, and second kitchen. With R2 zoning, a few simple modifications could transform this space into an income-generating suite, making it an ideal opportunity for investors or first-time buyers looking to offset mortgage costs. Step outside to a gardener's delight, with thoughtfully planted herbs, vegetables, edible flowers, and berries - a full list of this edible garden is available for the new owners to enjoy. Updates & Features: Windows (2010/2011) Furnace (2011) Roof (2022, 25-year warranty) Front entrance tiles, stairs & railing (2018) Lower-level bathroom (2012) Kitchen floor tiles (2019) Wall between kitchen and living room was designed to be removed at owners preference. Current owners completed this after purchasing in 2012***This charming home combines comfort, flexibility, and potential - all in a peaceful, sought-after location close to schools, trails, water access, Blue Mountain, and HWY 26 for commuting. (Aerial Shot with views of rear yard has been virtually rendered with grass to show potential)
Listing Info:
$699,900.00
Freehold
Single Family
1
4
2
0
54 x 114.9 FT
Detached
Brick
Block
For sale
Room Information:
| Floor | Type | Size |
|---|
| Main level | Bathroom | 3.47 m x 2.27 m |
| Main level | Bedroom | 3.42 m x 3.05 m |
| Main level | Bedroom | 3.47 m x 3.93 m |
| Main level | Kitchen | 4.62 m x 5.17 m |
| Main level | Living room | 5.72 m x 6.9 m |
| Main level | Primary Bedroom | 3.42 m x 3.95 m |
| Lower level | Bathroom | 2.87 m x 1.81 m |
| Lower level | Bedroom | 3.95 m x 3.45 m |
| Lower level | Kitchen | 3.94 m x 2.27 m |
| Lower level | Recreational, Games room | 3.96 m x 10.07 m |
| Lower level | Utility room | 3.94 m x 2.33 m |
Location:
Address: 4 TESKEY COURT, Collingwood, Ontario, L9Y4R9



