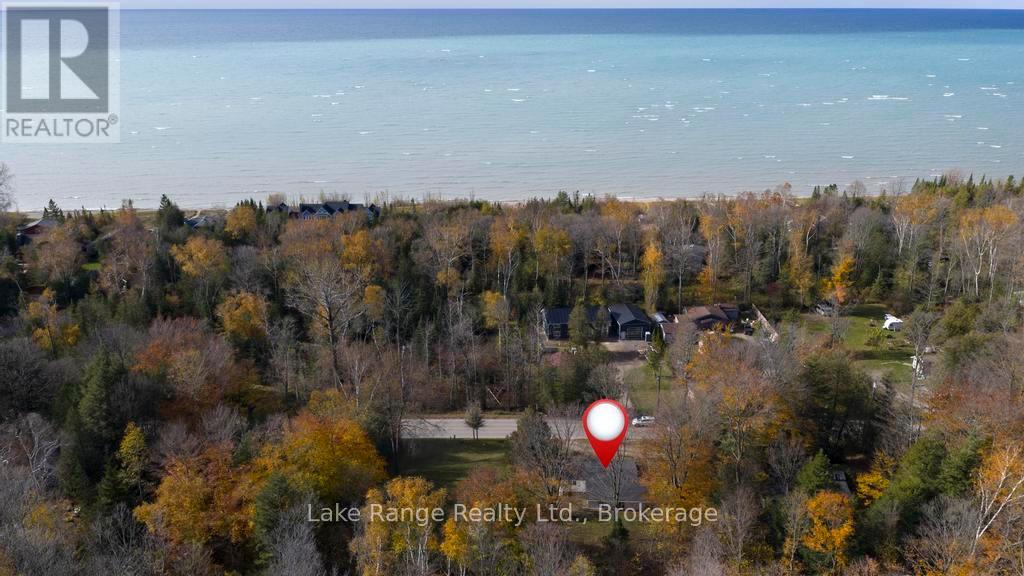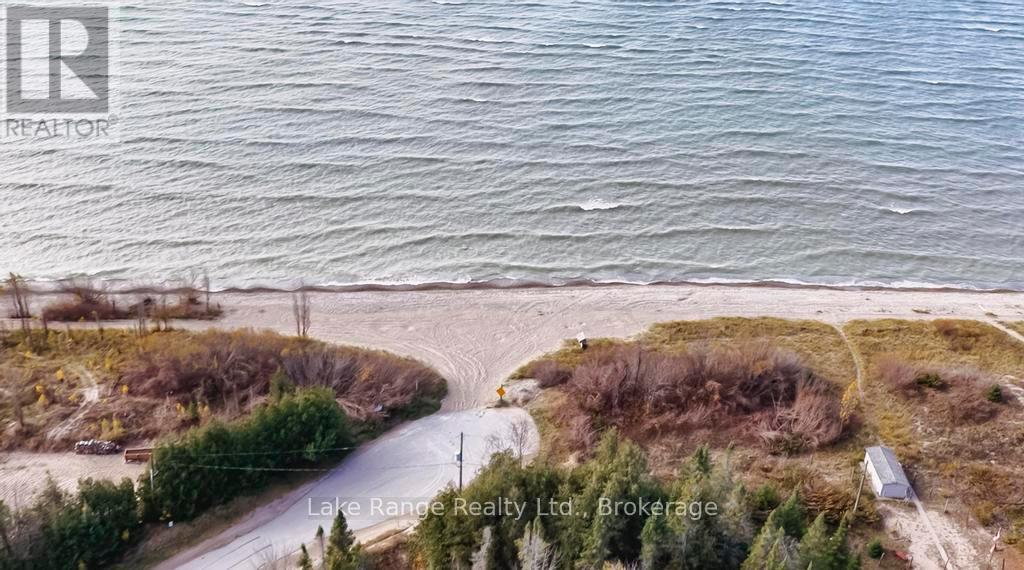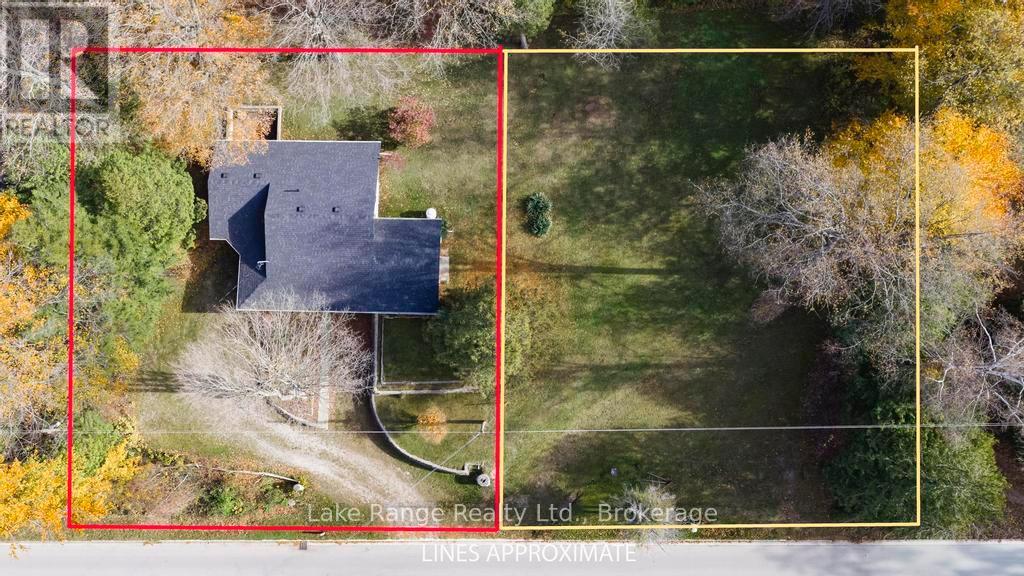< Back
114/112 LAKE RANGE DRIVE
Huron-Kinloss, Ontario
About This Property:
Attention Investors! Explore the potential of 114 Lake Range Drive! This property boasts a solid year-round home or cottage along with an already severed 100.92 by 100-foot vacant lot-ideal for building, selling, or simply enjoying as an expansive double lot. The home features; Over 2000 square feet of living space, 1 Bedroom, 2 full baths, beautiful hardwood floors, a convenient main floor laundry area, propane forced air, a new propane water heater, a spacious family room illuminated by patio doors, an eat-in kitchen with island, a well-appointed main floor living room, which can easily serve as a second bedroom, complete with doors that lead to a concrete patio. Completely gutted in 2001. The basement offers additional versatility with a den or potential 3rd bedroom, also featuring patio doors for easy access to the front yard. You'll find yet another 3-piece bath and a generous utility room here. The exterior offers; maintenance free vinyl siding, a large covered front porch, a newer roof and windows and so much privacy backing onto green space, while being located just steps away from the sandy shores of Amberley Beach and Lake Huron's famous sunsets! This property is a fantastic rental investment, a perfect year-round cottage getaway, or a cozy home suitable for all ages!
Listing Info:
$549,900.00
Freehold
Single Family
1
2
2
0
100.9 x 100 FT
Detached
Vinyl siding
Block
For sale
Room Information:
| Floor | Type | Size |
|---|
| Main level | Bathroom | 2.84 m x 1.81 m |
| Main level | Dining room | 3.83 m x 4.37 m |
| Main level | Family room | 5.82 m x 4.71 m |
| Main level | Kitchen | 3.83 m x 2.74 m |
| Main level | Living room | 4.2 m x 4.52 m |
| Main level | Office | 2.04 m x 7.11 m |
| Main level | Primary Bedroom | 4.59 m x 3.39 m |
| Lower level | Bathroom | 2.48 m x 3.42 m |
| Lower level | Bedroom 2 | 3.63 m x 3.17 m |
| Lower level | Recreational, Games room | 4.58 m x 3.29 m |
| Lower level | Utility room | 4.48 m x 4.43 m |
Location:
Address: 114/112 LAKE RANGE DRIVE, Huron-Kinloss, Ontario, N2Z2X3



