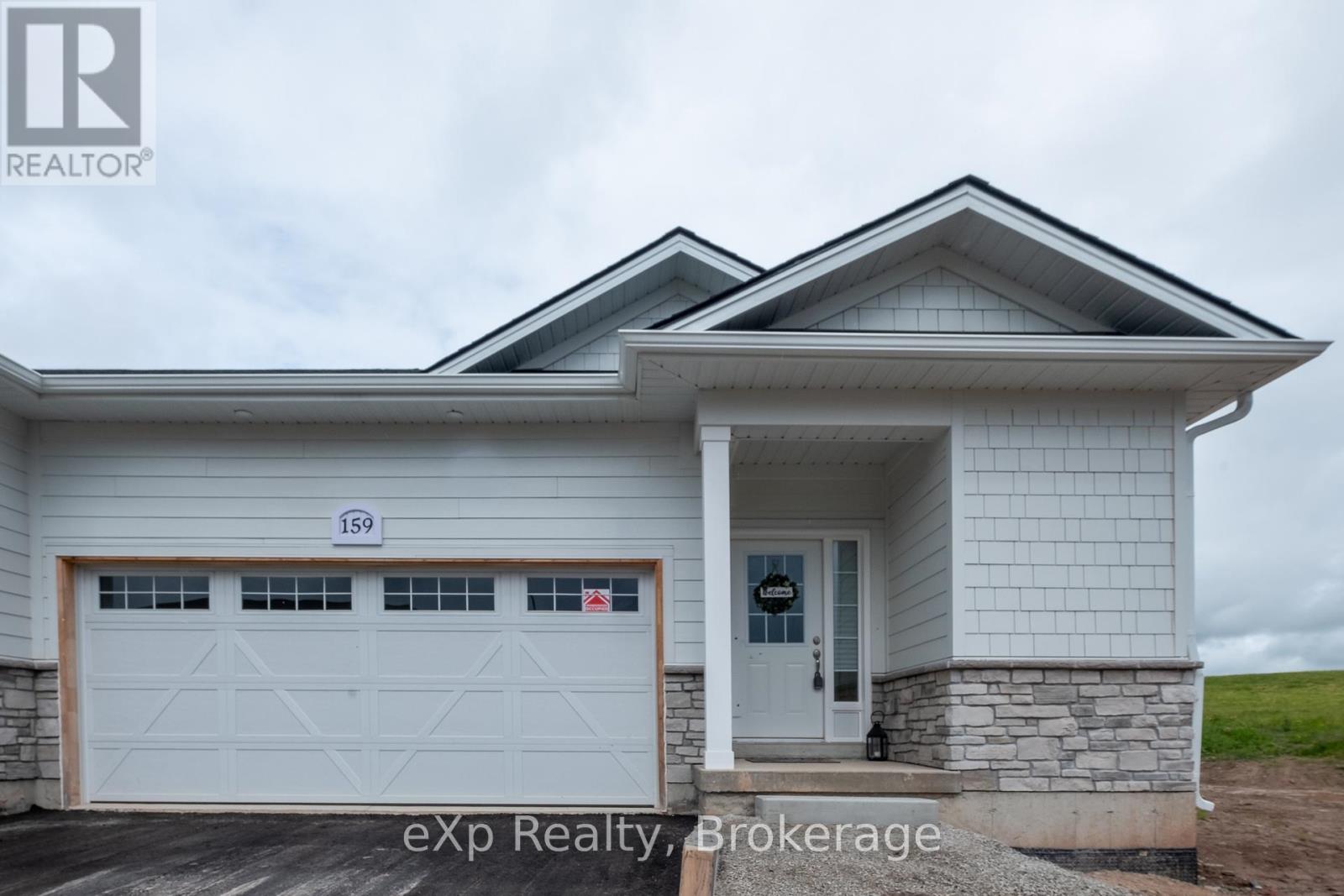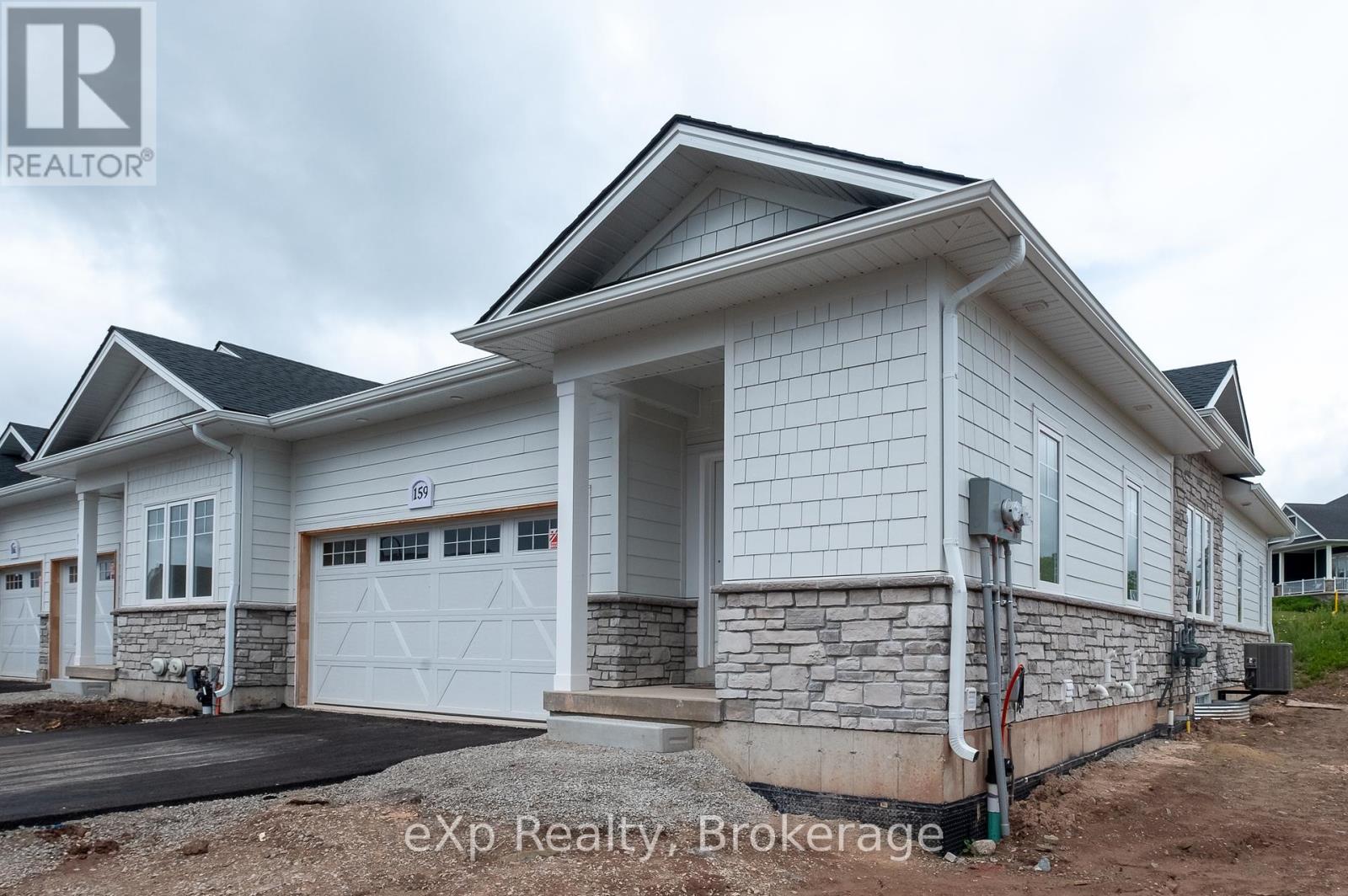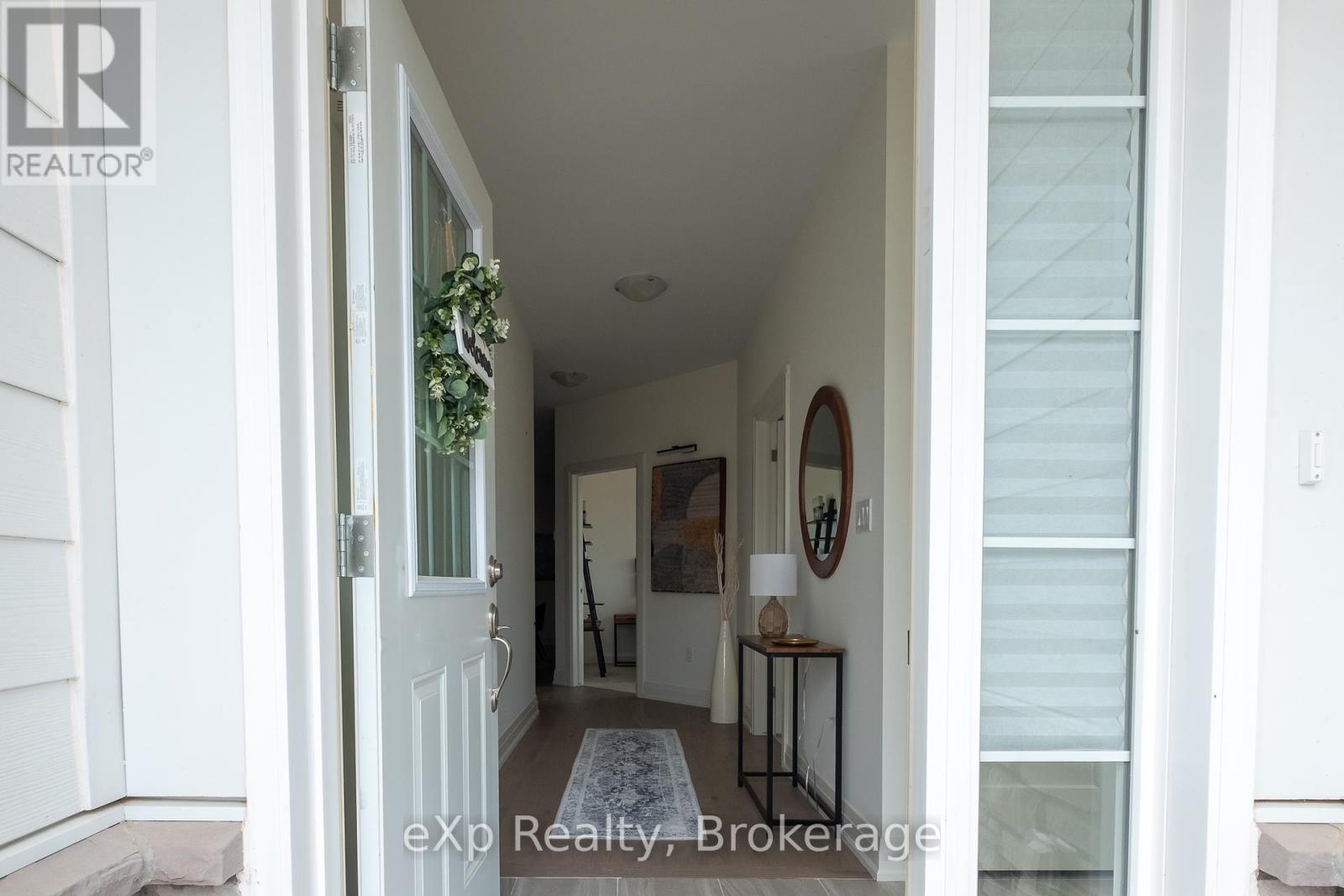< Back
159 HAWTHORN CRESCENT
Georgian Bluffs, Ontario
About This Property:
Experience the charm of all four seasons in this stunning residence, available for lease as a full-time home or luxurious cottage retreat. This beautifully furnished end-unit townhome combines elegance and comfort, featuring stone and custom Maibec siding with a bungalow-style layout plus an expansive, unfinished basement. The home boasts a dreamy custom kitchen equipped with a large centre island accompanied by four bar stools, custom ceramic backsplash, and upgraded lighting all laid out on gorgeous 3/4 hardwood floors. The spacious living area extends outdoors to large covered porches at both the front and the rear, perfect for relaxation or entertaining. Offering two cozy bedrooms and two full baths, the residence also includes a double garage that is insulated, enhancing comfort and convenience. Nestled within the prestigious Cobble Beach Resort, you'll enjoy access to a plethora of recreational and leisure activities.The resort features kilometres of trails for hiking, snowshoeing, and cross-country skiing, a private beach club, an outdoor lakeside pool with a hot tub, and two fire pits for delightful evenings by the fire. Additional amenities include a 60 ft day dock, tennis courts, a US Open-style golf simulator, a driving range, an acclaimed golf course, a fitness facility, watercraft racks, and a restaurant with a patio and spa for complete resort living. The home is also equipped with top-of-the-line appliances, including a refrigerator/freezer, a dishwasher, a microwave, and a stove.
Listing Info:
$3000
Condominium/Strata
Single Family
1
2
2
0
Hardboard
Concrete
For rent
Room Information:
| Floor | Type | Size |
|---|
| Main level | Bathroom | Measurements not available |
| Main level | Bedroom | 3.02 m x 3.1 m |
| Main level | Dining room | 4.22 m x 2.87 m |
| Main level | Foyer | 3.12 m x 1.65 m |
| Main level | Kitchen | 2.82 m x 3.66 m |
| Main level | Living room | 3.48 m x 4.5 m |
| Main level | Mud room | 2.34 m x 1.4 m |
| Main level | Primary Bedroom | 4.32 m x 3.4 m |
Location:
Address: 159 HAWTHORN CRESCENT, Georgian Bluffs, Ontario, N0H1S0



