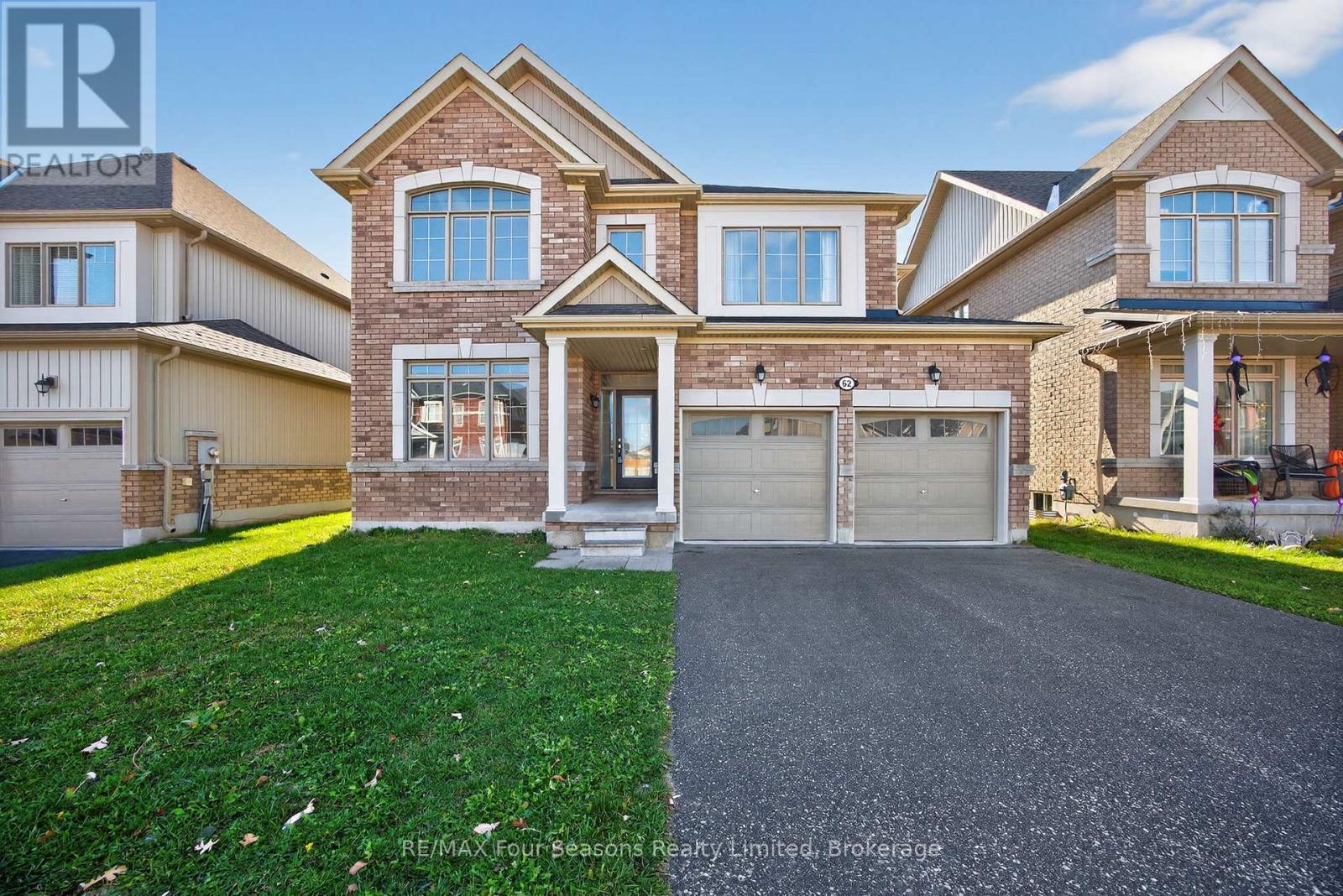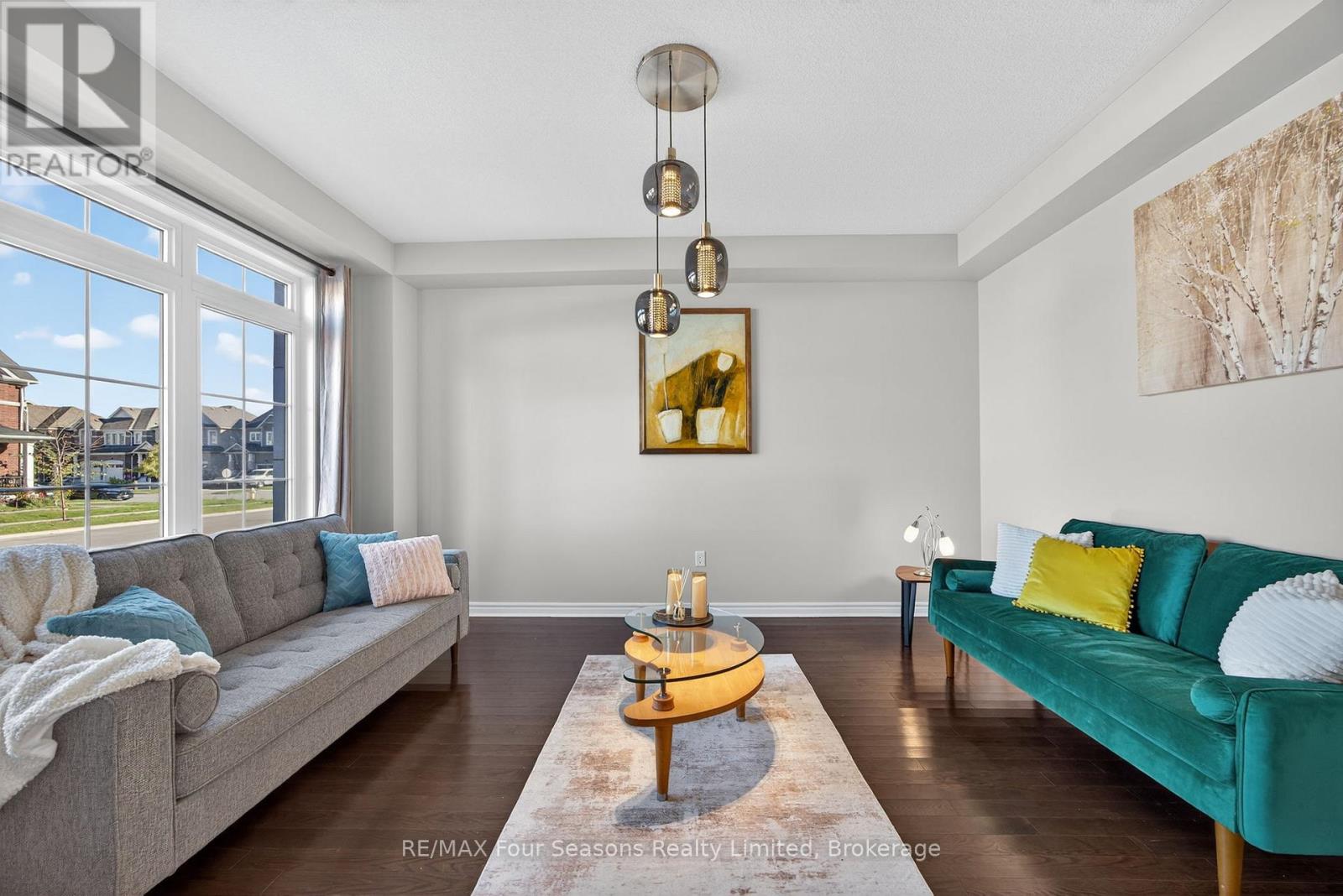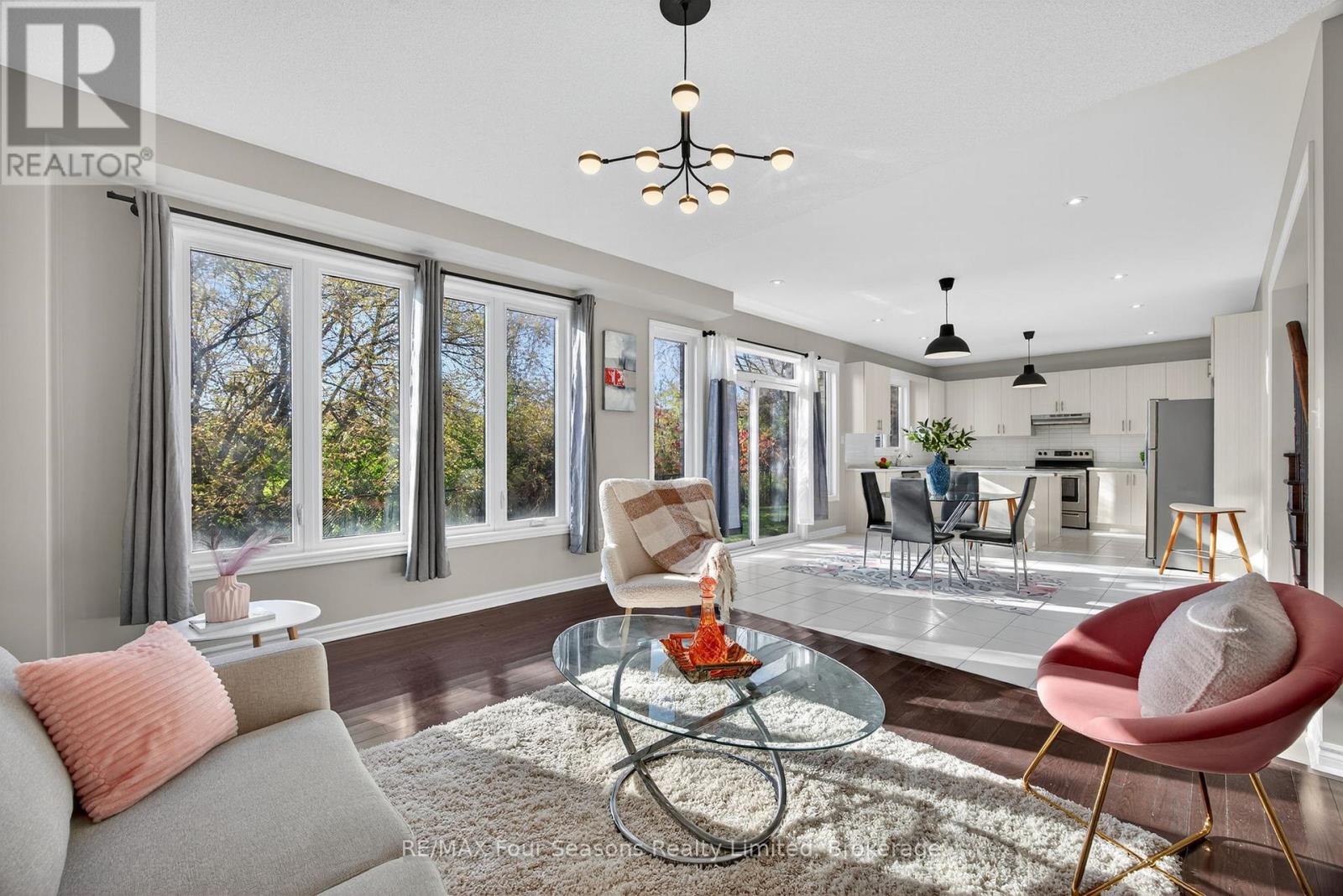< Back
62 KIRBY AVENUE
Collingwood, Ontario
About This Property:
Welcome to 62 Kirby Avenue, a beautifully appointed 4-bedroom, 3-bath detached home in one of Collingwood's most desirable family neighbourhoods. This modern residence blends comfort, functionality, and style - perfect for full-time living or a weekend retreat, close to everything this vibrant four-season community offers. Step inside to discover a bright, open-concept main floor featuring 9-foot ceilings, hardwood flooring, and large windows that fill the space with natural light. The kitchen is the heart of the home, boasting stainless steel appliances, and a large island ideal for casual dining or entertaining. The adjoining dining and living areas flow seamlessly, with a walk-out to the ravine backyard - great for summer barbecues or morning coffee. Upstairs, you'll find four bedrooms, including a spacious primary suite complete with 2 walk-in closets and private ensuite bath. Secondary bedrooms offer plenty of room for family or guests. Additional features include an attached 2-car garage with inside entry, a covered front porch, and an unfinished basement ready for your personal touch - whether a recreation space, home gym, or media room. Ideally located just minutes to downtown Collingwood, Blue Mountain Resort, Georgian Bay beaches, and scenic trails and parks, this home offers the best of both lifestyle and location. Experience modern living in Collingwood's thriving community - at 62 Kirby Avenue, where every season feels like home.
Listing Info:
$920,000.00
Freehold
Single Family
2
4
3
1
45.9 x 90.8 FT
Detached
Brick
Concrete
For sale
Room Information:
| Floor | Type | Size |
|---|
| Second level | Bathroom | 2.48 m x 4.07 m |
| Second level | Bathroom | 2.79 m x 2.47 m |
| Second level | Bedroom 2 | 3.57 m x 3.37 m |
| Second level | Bedroom 3 | 5.39 m x 4.13 m |
| Second level | Bedroom 4 | 3.97 m x 3.66 m |
| Second level | Primary Bedroom | 5.68 m x 4.07 m |
| Main level | Bathroom | 1.6 m x 1.92 m |
| Main level | Dining room | 4.1 m x 4.06 m |
| Main level | Family room | 3.81 m x 5.1 m |
| Main level | Kitchen | 2.93 m x 4.06 m |
| Main level | Laundry room | 2.79 m x 2 m |
| Main level | Living room | 3.71 m x 4.59 m |
Location:
Address: 62 KIRBY AVENUE, Collingwood, Ontario, L9Y3Y8



