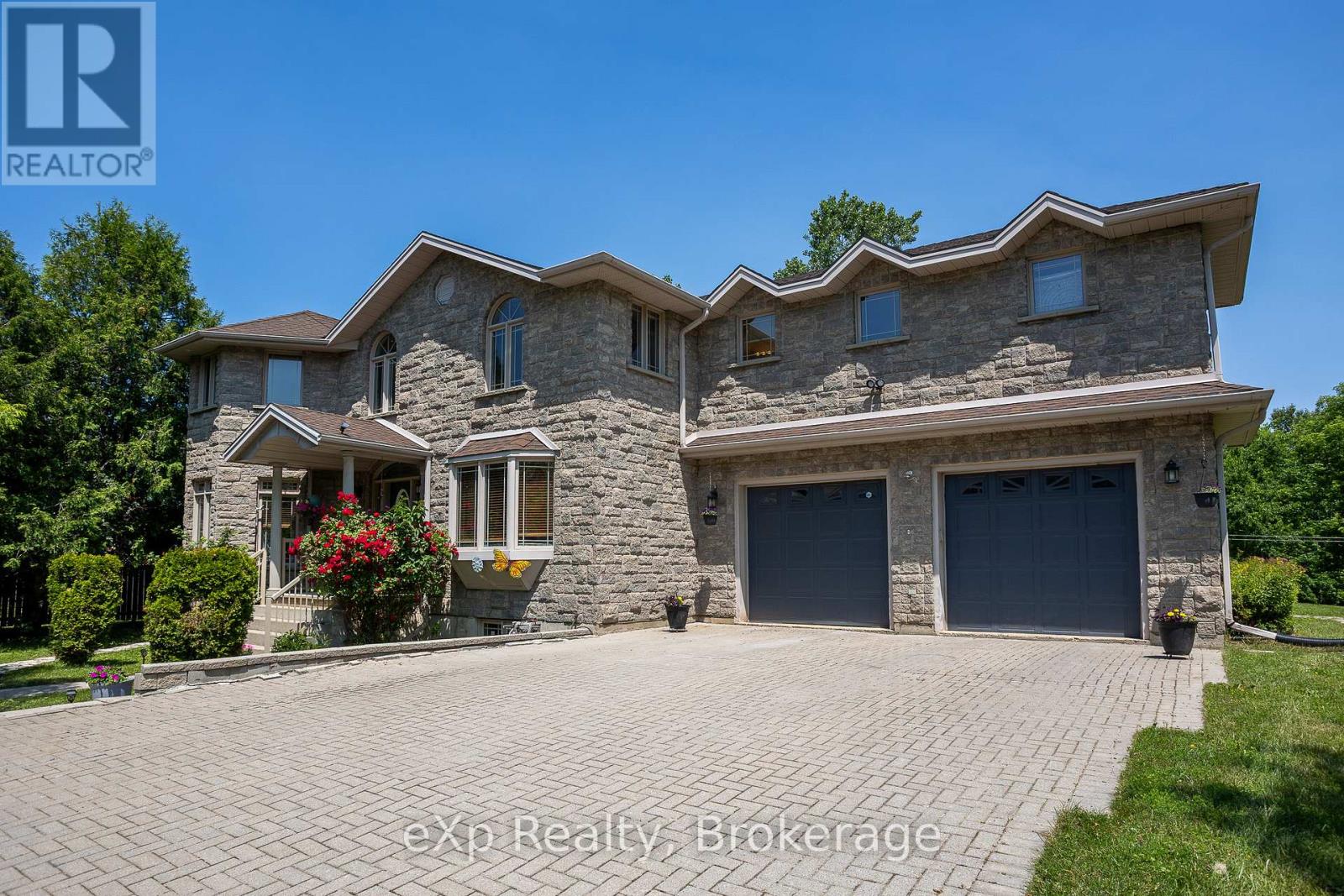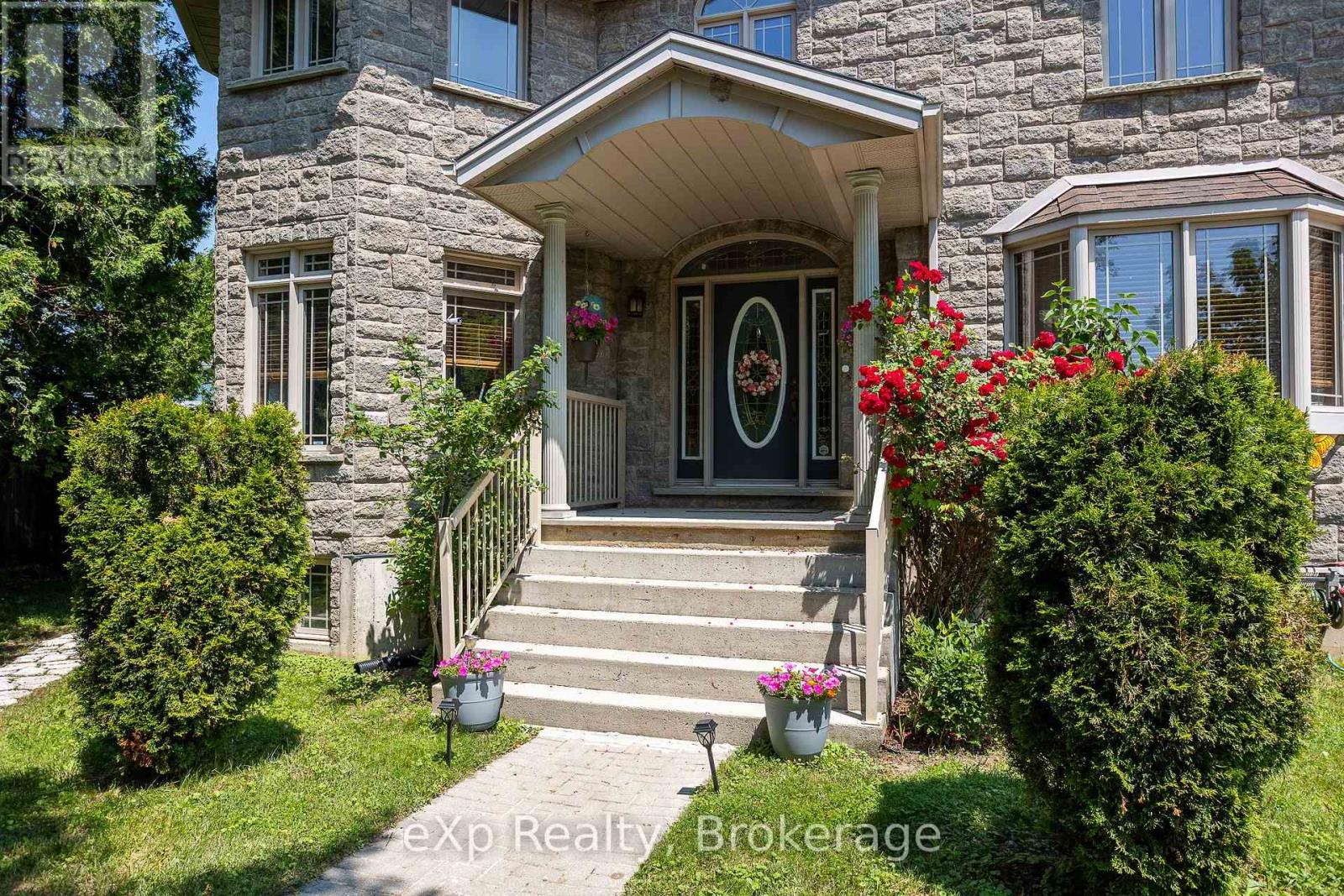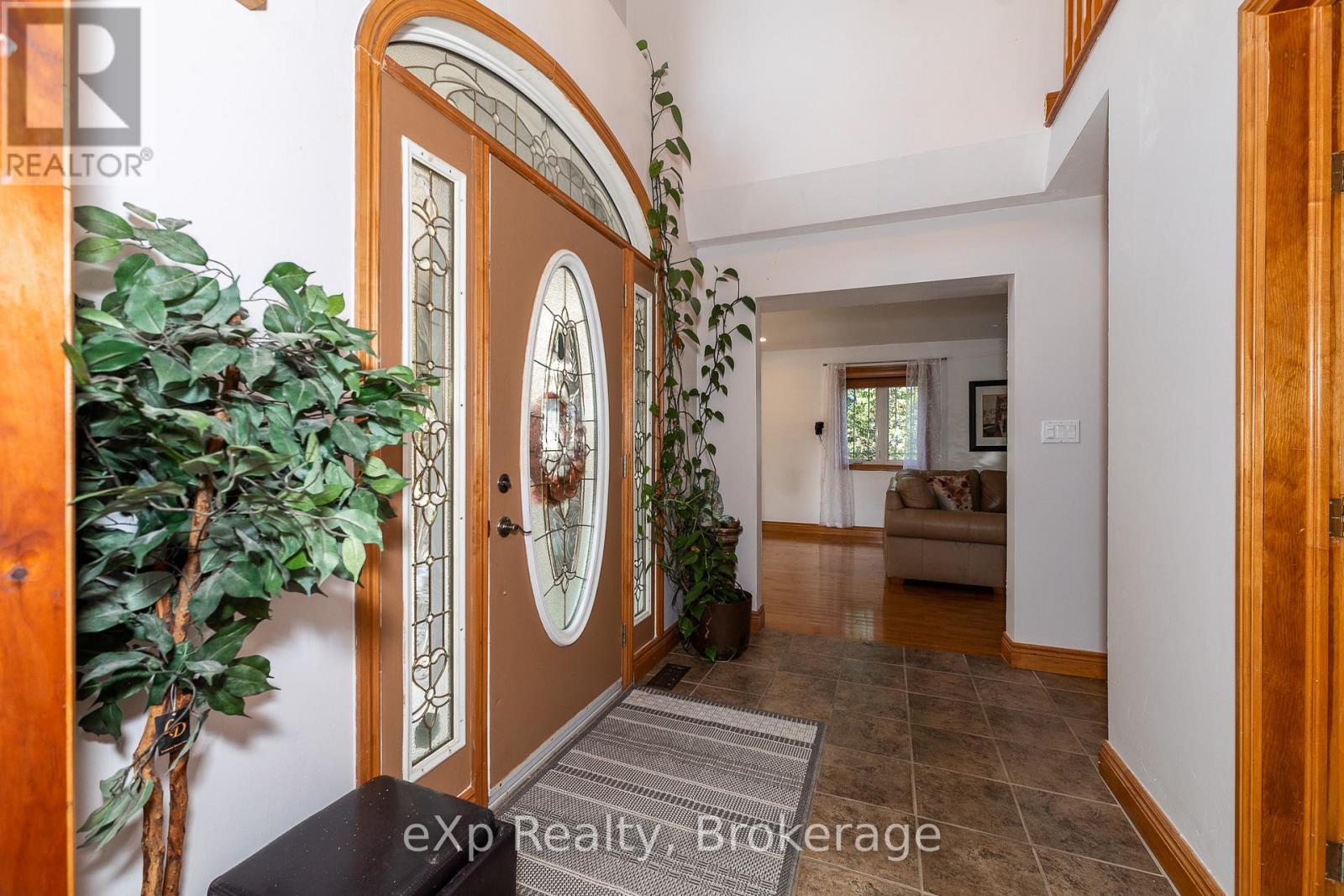< Back
910 26TH STREET E
Owen Sound, Ontario
About This Property:
This spacious stone home offers over 3,200 sq ft of finished living space, ideal for large families or multi-generational living. The main floor features a grand foyer with vaulted ceilings, a powder room, and a striking solid maple staircase that sets the tone for the quality throughout. You'll find an inviting family room filled with natural light, a formal living/dining area perfect for gatherings, and a large custom kitchen with solid maple cabinetry, granite countertops, built-in appliances including a gas cooktop and double wall ovens, a center island with bar-top seating, and a bright breakfast area with access to the back deck. Maple hardwood and tile flooring run throughout both the main and second levels. Upstairs, there are five spacious bedrooms and three full bathrooms, including a grand primary suite with a walk-through closet and 4-piece ensuite. The second floor also offers access to a rooftop patio with hot tub hook-up -- an ideal spot to relax and unwind. The finished lower level includes a self-contained in-law suite with kitchen, 3-piece bath, laundry, living area, walk-out to a patio, and walk-up access to the attached double garage. The remaining lower level space is used for storage and a rec room, with potential for future finishing. With plenty of room for separation and privacy, along with generous shared spaces perfect for everyone to gather, this home is well-suited for a variety of living arrangements. Set on a quiet in-town street on nearly half an acre, with an interlocking stone driveway, large deck with retractable awning, and close proximity to all of Owen Sounds amenities, this home offers exceptional space, functionality, and timeless design.
Listing Info:
$1,365,000.00
Freehold
Single Family
2
6
5
1
93.2 x 244.3 FT
Detached
Stone
Poured Concrete
For sale
Room Information:
| Floor | Type | Size |
|---|
| Second level | Bathroom | 2.05 m x 2.84 m |
| Second level | Bathroom | 2.03 m x 3.18 m |
| Second level | Bathroom | 3.11 m x 3.14 m |
| Second level | Bedroom 2 | 4.87 m x 4.22 m |
| Second level | Bedroom 3 | 4.87 m x 3.92 m |
| Second level | Bedroom 4 | 2.91 m x 4.23 m |
| Second level | Bedroom 5 | 3.25 m x 2.88 m |
| Second level | Primary Bedroom | 5.79 m x 4.46 m |
| Main level | Bathroom | 1.53 m x 1.28 m |
| Main level | Dining room | 2.93 m x 3.89 m |
| Main level | Family room | 10 m x 6.09 m |
| Main level | Foyer | 1.91 m x 3.11 m |
| Main level | Kitchen | 7.09 m x 4.48 m |
| Main level | Laundry room | 2.64 m x 2.55 m |
| Main level | Living room | 5.29 m x 3.89 m |
| Lower level | Bathroom | 1.73 m x 2.44 m |
| Lower level | Bedroom | 2.61 m x 2.86 m |
| Lower level | Kitchen | 3.18 m x 1.98 m |
| Lower level | Living room | 4.9 m x 4.38 m |
| Lower level | Other | 3.07 m x 3.85 m |
| Lower level | Recreational, Games room | 8.1 m x 7.06 m |
| Lower level | Utility room | 5.1 m x 3.73 m |
Location:
Address: 910 26TH STREET E, Owen Sound, Ontario, N4K5N3



