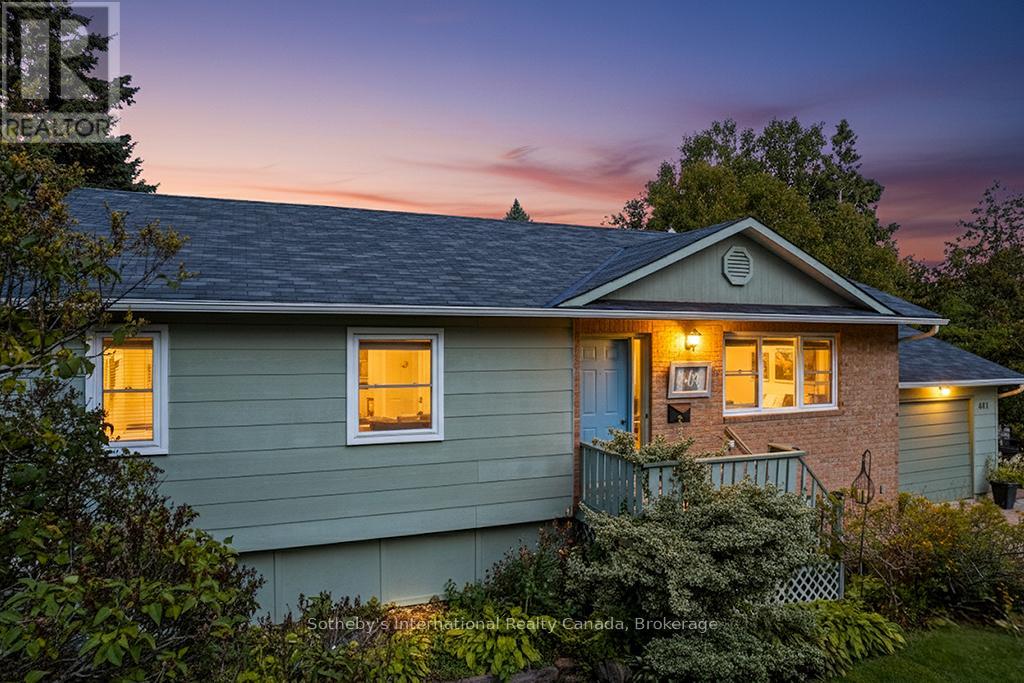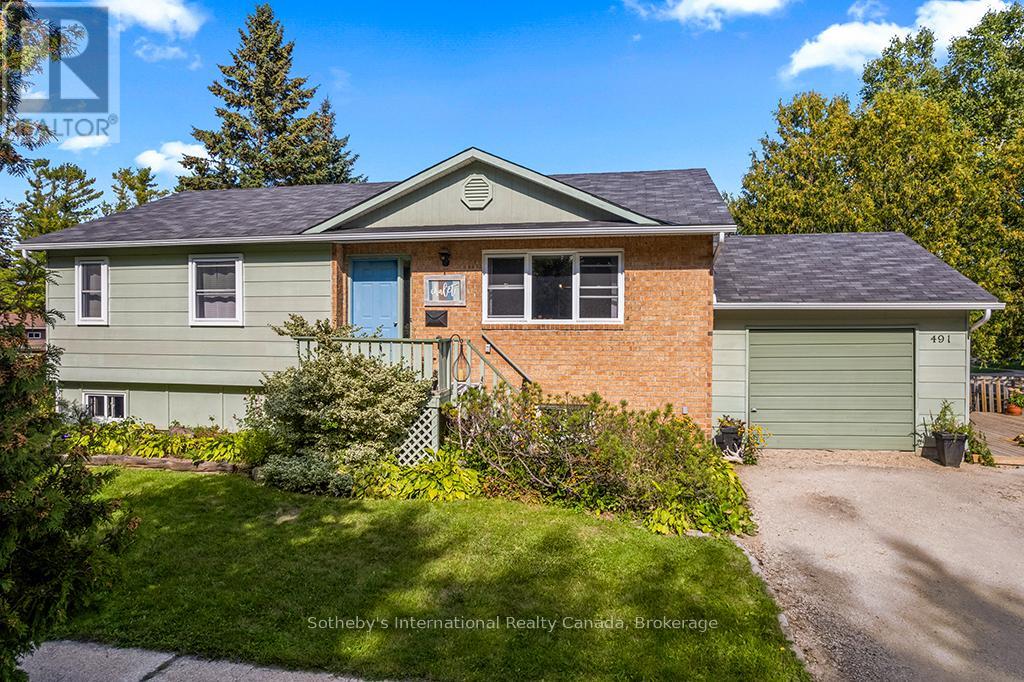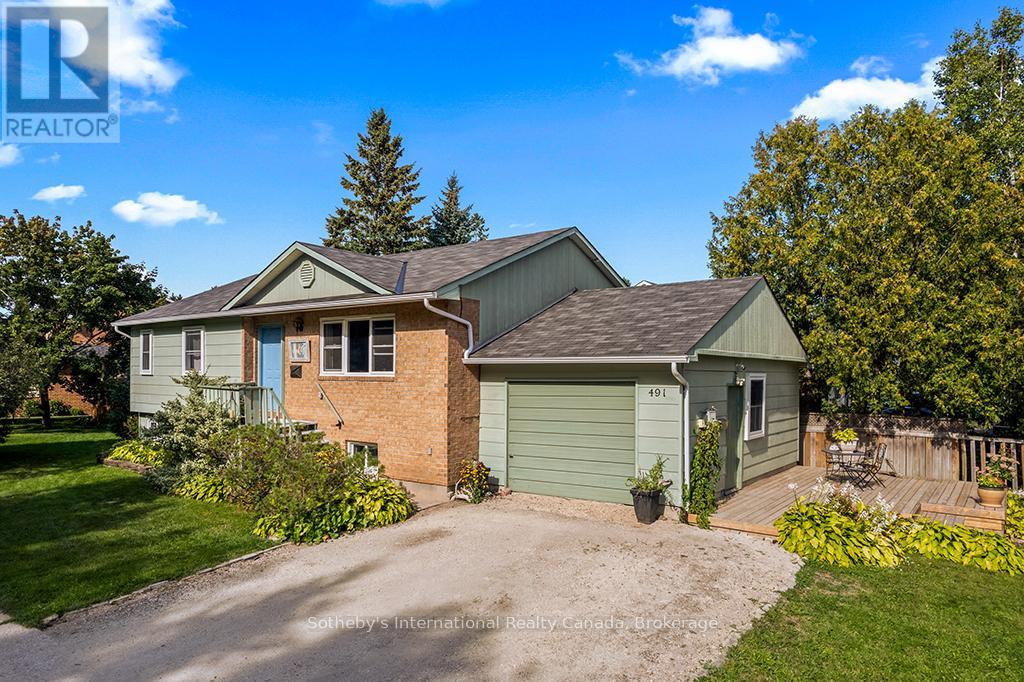< Back
491 MINNESOTA STREET
Collingwood, Ontario
4
2
145 x 52 FT ; 151.48 ft x 52.23 ft x 145.02 ft x 39.08
About This Property:
Welcome to 491 Minnesota, a versatile bungalow that offers two separate living spaces, perfect for families, investors, or anyone seeking income potential. The main floor is bright and inviting, with a cozy living room, spacious kitchen, three bedrooms, and a full bath. The primary bedroom enjoys its own private deck overlooking the yard, and convenient main-floor laundry completes the level. The lower level is a self-contained suite with its private entrance from the garage. It features a large family room, second kitchen, full bath, and 1+1 bedrooms, laundry room, ideal for in-laws, extended family, or as a rental unit. Outside, the home sits on a corner lot with mature trees, a detached garage, private driveways, and a generous garden with plenty of space to relax or play. Families will value the local school district, while everyone will love being within walking distance to downtown Collingwood, trails, and Georgian Bay. Blue Mountain and the ski clubs are just a short drive away. This HOME delivers flexibility, comfort, and opportunities, all in one.
Listing Info:
$759,000.00
Freehold
Single Family
1
4
2
0
145 x 52 FT ; 151.48 ft x 52.23 ft x 145.02 ft x 39.08
Detached
Wood
Poured Concrete
For sale
Room Information:
| Floor | Type | Size |
|---|
| Main level | Bedroom | 2.69 m x 3.65 m |
| Main level | Bedroom | 3.04 m x 4.26 m |
| Main level | Bedroom | 3.04 m x 3.65 m |
| Main level | Kitchen | 3.65 m x 4.87 m |
| Main level | Living room | 3.65 m x 5.48 m |
| Basement | Bedroom | 3.65 m x 3.04 m |
| Basement | Bedroom | 2.69 m x 3.65 m |
| Basement | Living room | 3.04 m x 6.09 m |
Location:
Address: 491 MINNESOTA STREET, Collingwood, Ontario, L9Y3S6



