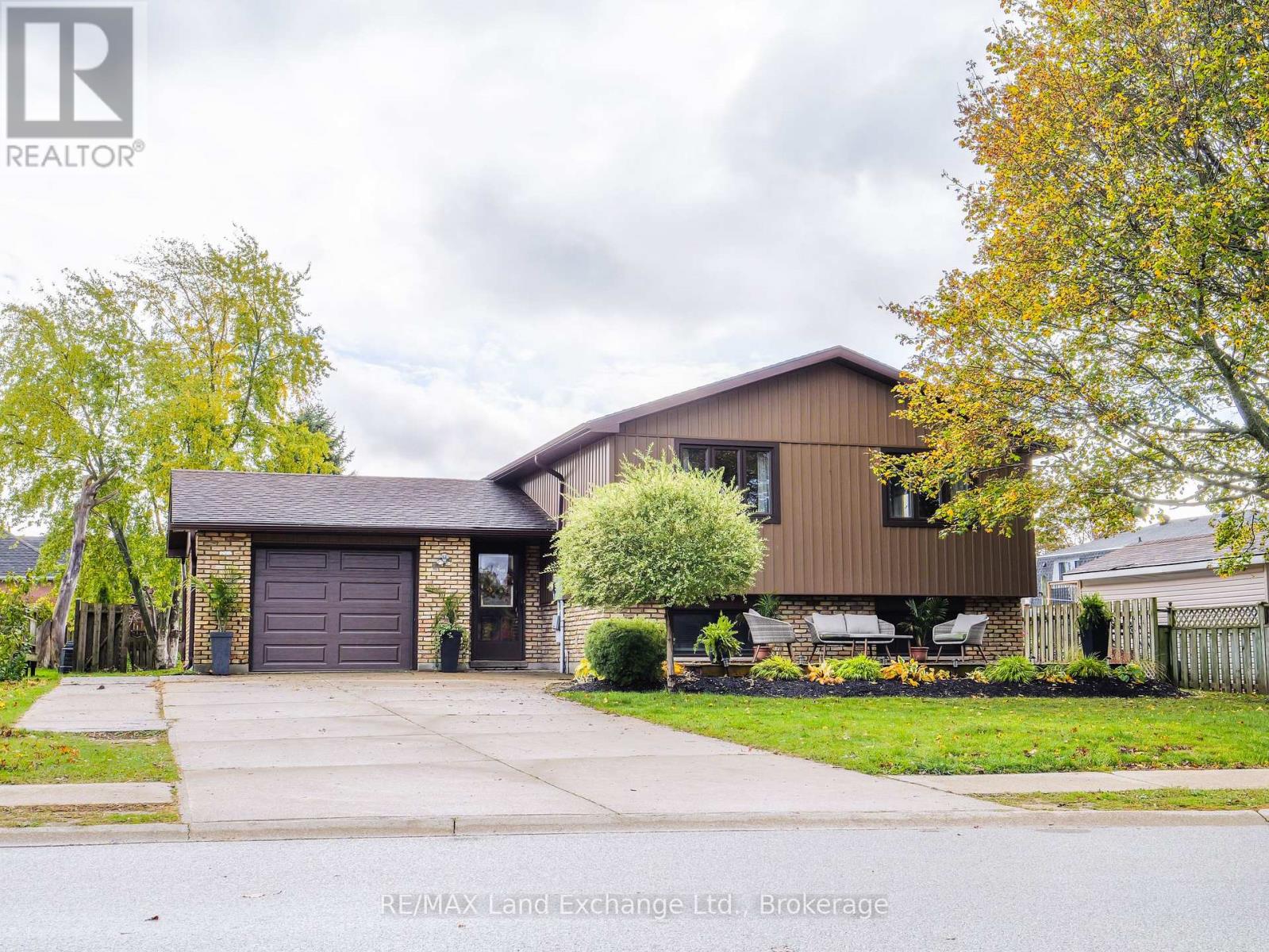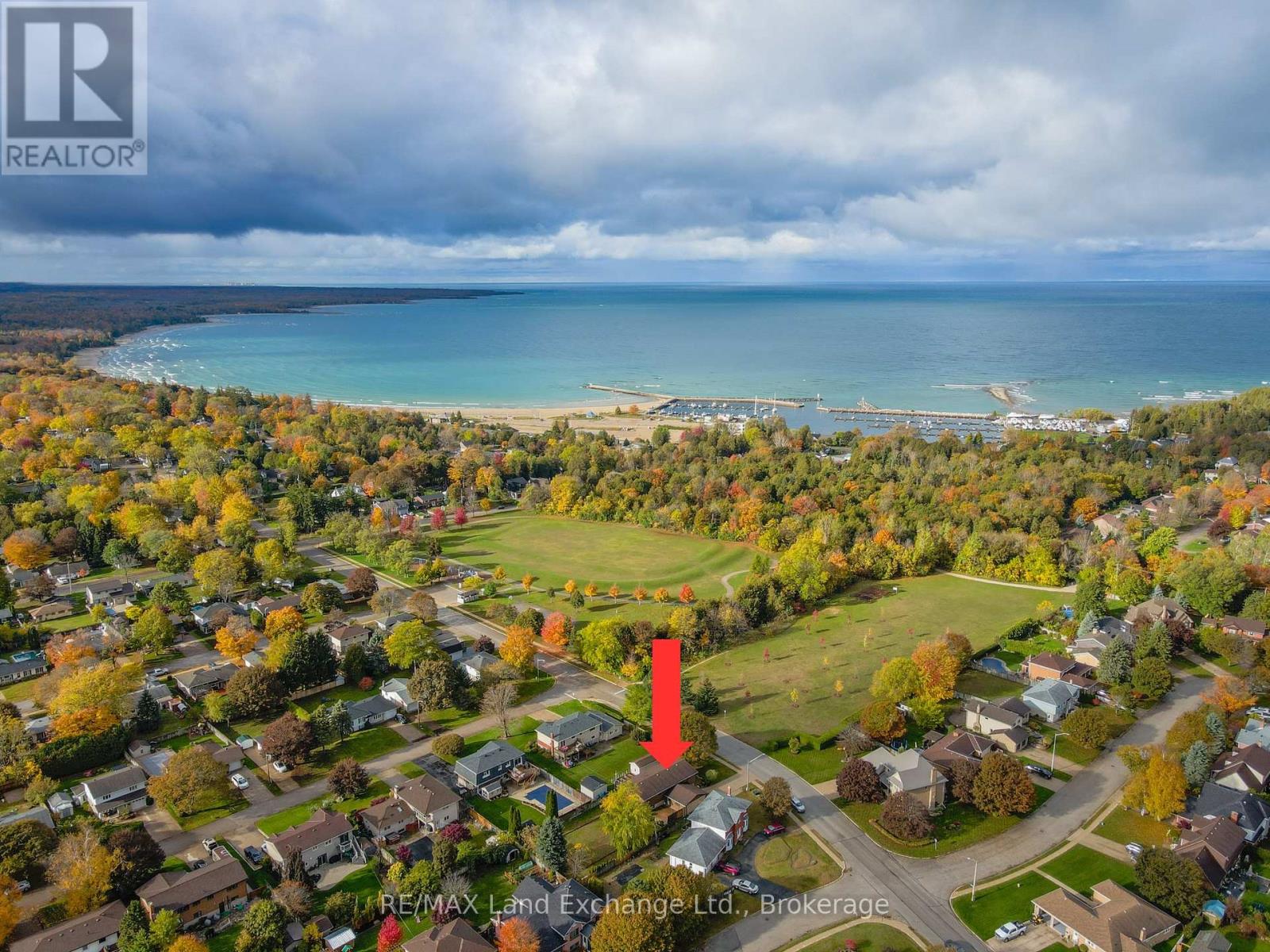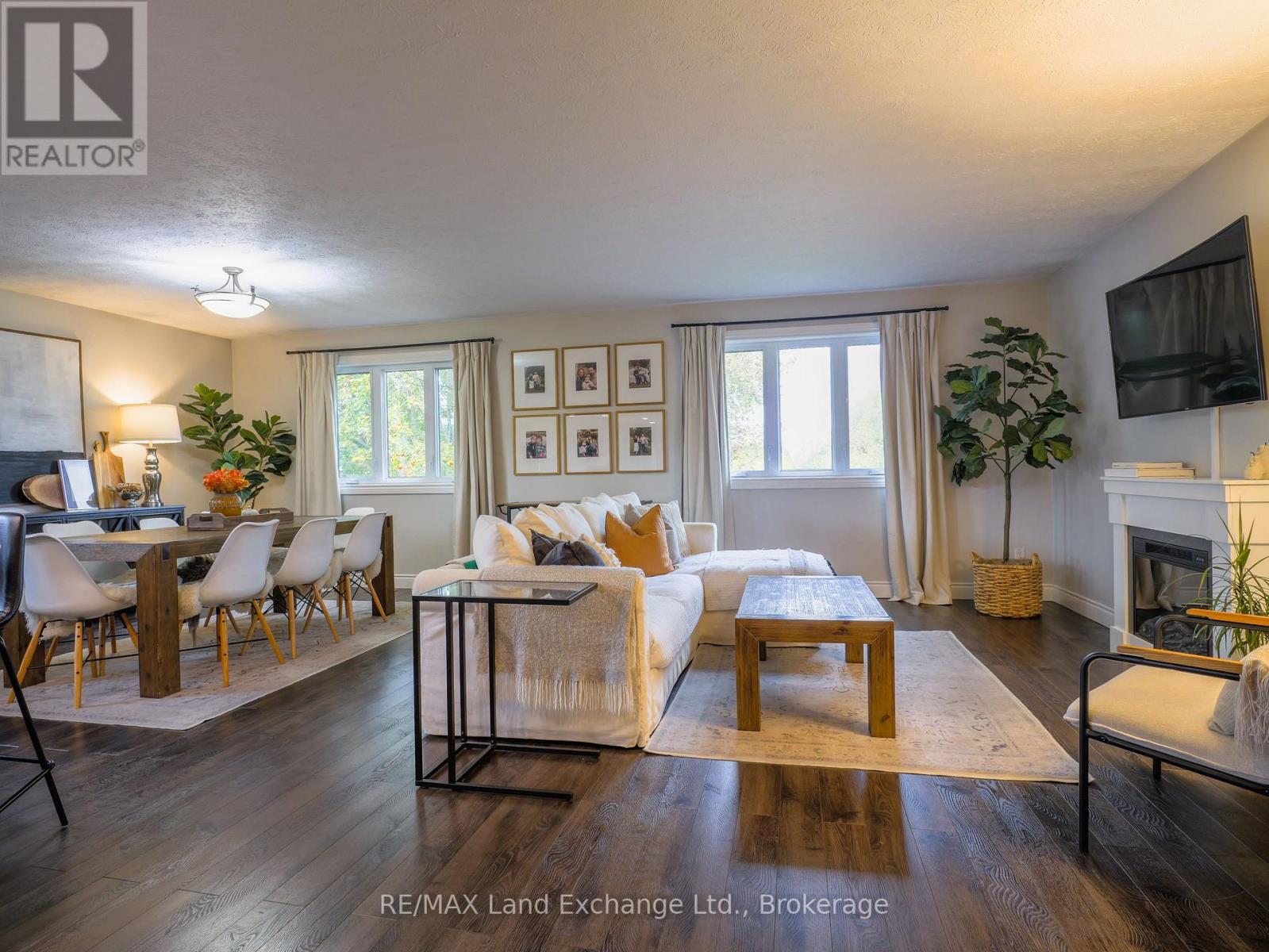< Back
829 HIGHLAND STREET
Saugeen Shores, Ontario
About This Property:
Spacious split-entry home in a desirable area of Port Elgin. Perfectly positioned close to elementary school, walking trails, the beach and directly across the road from Nodwell Park. Functional foyer with entry to the upper level, lower level, garage and the backyard. The airy main floor offers an open concept kitchen/living room/ dining room, a 4-piece bathroom, 3 bedrooms, and the primary bedroom features a custom-built-in closet and a stylish 4-piece en-suite. The lower level has a family room, recreational room, 4th bedroom, laundry room, and a 4-piece bathroom. Recent updates include the 4-piece bathroom, ensuite bathroom, and front deck. Highlights include a fireplace in the family room, central air, gas forced air heating, and plenty of parking in the double-wide concrete driveway. The extra-large lot measures 62' x 168', ideal for family fun, an ice pad, or a pool. Entertaining is a breeze with a front deck and a back deck. The backyard is fenced, nicely landscaped and maintained with an irrigation system connected to a sand point watering system. Check out the 3D Tour and book your appointment to view in person.
Listing Info:
$775,000.00
Freehold
Single Family
1
4
3
0
62.8 x 168.7 FT
Detached
Vinyl siding, Brick
Concrete
For sale
Room Information:
| Floor | Type | Size |
|---|
| Main level | Bedroom 2 | 3.49 m x 3.83 m |
| Main level | Bedroom 3 | 4.41 m x 2.72 m |
| Main level | Dining room | 4.59 m x 3.47 m |
| Main level | Foyer | 1.95 m x 2.76 m |
| Main level | Kitchen | 2.94 m x 3.49 m |
| Main level | Living room | 5.39 m x 3.87 m |
| Main level | Primary Bedroom | 5.11 m x 3.38 m |
| Lower level | Bedroom 4 | 5.07 m x 3.32 m |
| Lower level | Family room | 5.59 m x 3.56 m |
| Lower level | Laundry room | 2.67 m x 3.34 m |
| Lower level | Other | 2.27 m x 2.14 m |
| Lower level | Recreational, Games room | 5.35 m x 7.06 m |
Location:
Address: 829 HIGHLAND STREET, Saugeen Shores, Ontario, N0H2C2



