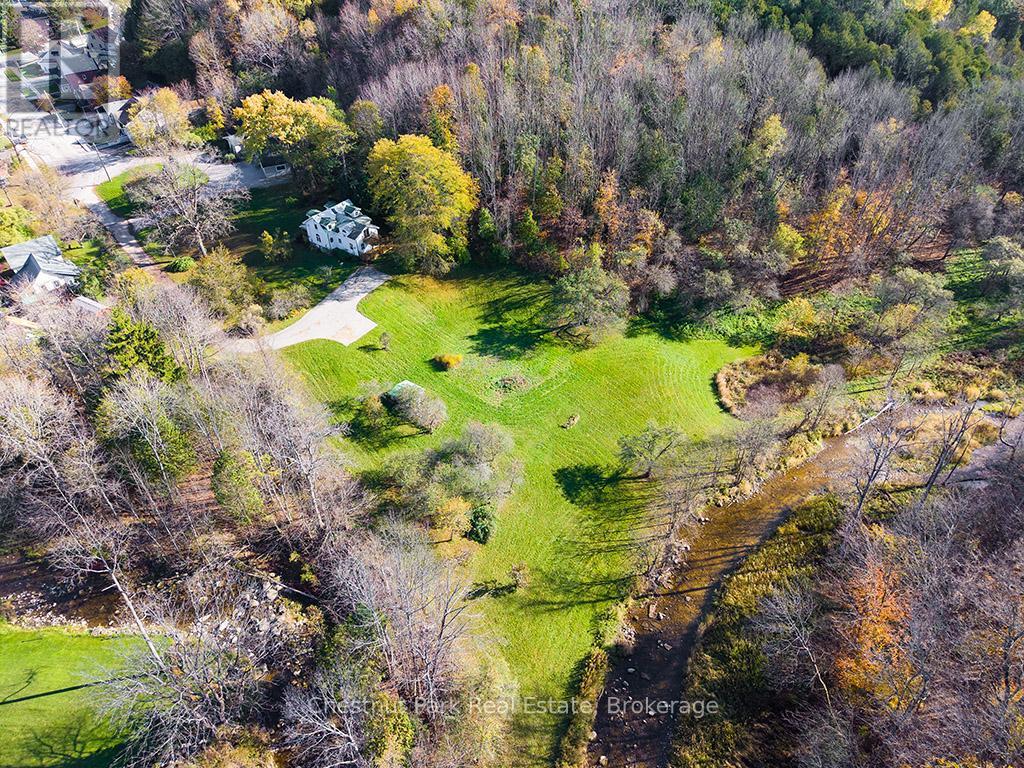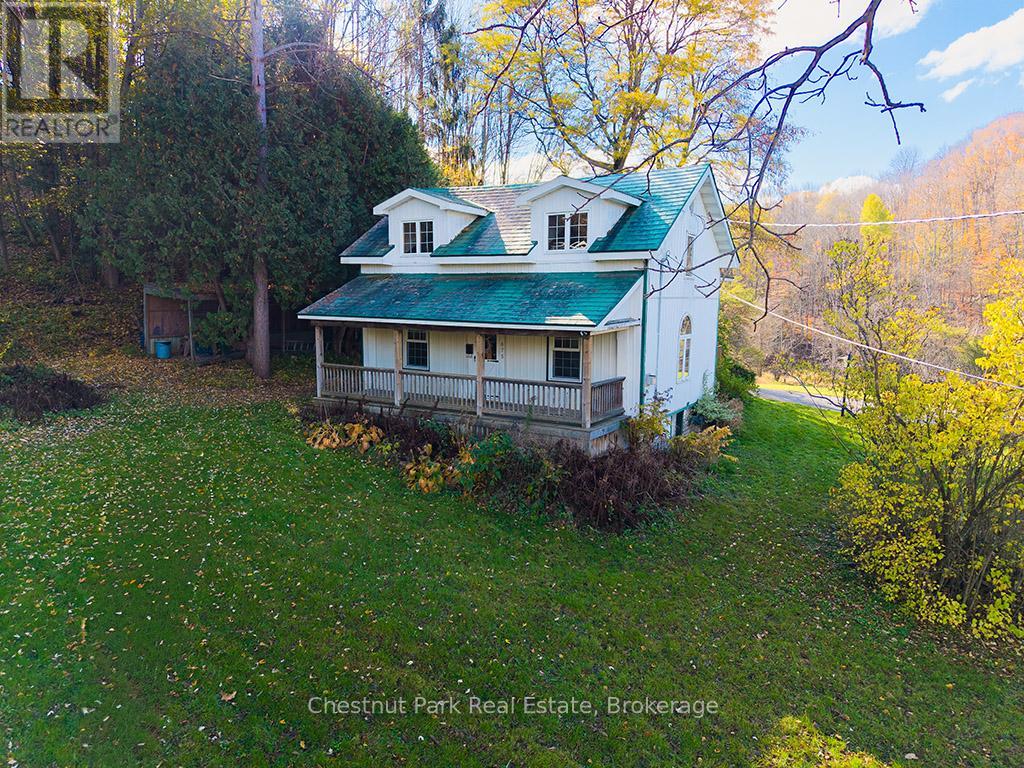< Back
675 14TH STREET W
Owen Sound, Ontario
3
3
361 x 262.8 FT ; 361\"x262.82'x246.07'x40'x168.13'x281'
About This Property:
A Rare Treasure in Owen Sound- For the first time on the market, this remarkable 2-acre property has been lovingly held by the same family since the mid-1800s. Nestled at the end of 14th Street West, it offers exceptional privacy with 281 feet of Pottawatomi River frontage-surrounded by escarpment forest and abundant wildlife. The circa-1850 farmhouse, with later additions and thoughtful updates, exudes warmth and character. Features include beamed ceilings, wood accents, and hardwood flooring; a cozy living room with a corner gas fireplace; family room; galley kitchen with wood cabinetry, partial island, and separate dining area with rustic plank walls; main floor laundry and 2-piece bath; plus a welcoming covered front porch. Upstairs, the primary suite includes a fireplace and balcony overlooking the expansive property, with river and escarpment views, along with two additional spacious bedrooms with closets and a 4-piece bath. While the home awaits substantial TLC, it offers a rare blend of history, nature, and community all just minutes from Owen Sound's vibrant downtown shops, restaurants, galleries, parks, and trails. A truly one-of-a-kind opportunity to own a cherished piece of Owen Sound's history in a setting like no other. Notes: Estate sale. Trustees have limited knowledge of the building and property. Being sold "as is, where is." Buyer to complete their own due diligence.
Listing Info:
$649,900.00
Freehold
Single Family
1.5
3
2
1
361 x 262.8 FT ; 361\"x262.82'x246.07'x40'x168.13'x281'
Detached
Aluminum siding, Wood
Stone, Unknown
For sale
Room Information:
| Floor | Type | Size |
|---|
| Second level | Bathroom | 2.59 m x 2.85 m |
| Second level | Bedroom 2 | 3.42 m x 5.73 m |
| Second level | Bedroom 3 | 3.5 m x 2.78 m |
| Second level | Primary Bedroom | 5.21 m x 6.05 m |
| Main level | Bathroom | 1.68 m x 1.61 m |
| Main level | Dining room | 3.56 m x 3.62 m |
| Main level | Family room | 4.61 m x 5.92 m |
| Main level | Kitchen | 4.69 m x 2.31 m |
| Main level | Laundry room | 1.99 m x 1.93 m |
| Main level | Living room | 5.22 m x 3.42 m |
| Basement | Utility room | 7.67 m x 5.18 m |
Location:
Address: 675 14TH STREET W, Owen Sound, Ontario, N4K3Y5



